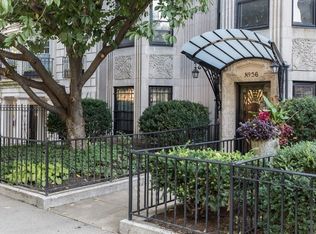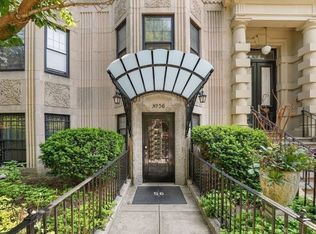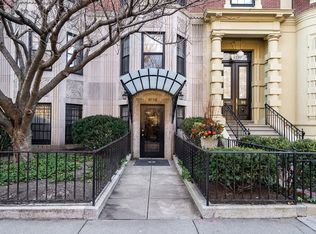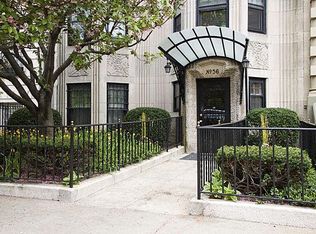Sold for $2,300,000 on 09/25/25
$2,300,000
56 Commonwealth Ave FLOOR PENTHOUSE, Boston, MA 02116
2beds
1,044sqft
Condominium
Built in 1850
-- sqft lot
$2,300,400 Zestimate®
$2,203/sqft
$2,662 Estimated rent
Home value
$2,300,400
$2.14M - $2.46M
$2,662/mo
Zestimate® history
Loading...
Owner options
Explore your selling options
What's special
Experience the extraordinary in this breathtaking penthouse offering over 900 sq ft of unrivaled private outdoor space. Perfectly positioned on the coveted 2nd block of Commonwealth Ave, this floor-through gem features a tranquil front deck overlooking the Comm Ave Mall and a rear deck with captivating views of the Church of the Covenant. Fully renovated and impeccably maintained, the home boasts hardwood floors throughout, a marble-clad kitchen with premium appliances, and a light-drenched living room with crown molding and seamless indoor-outdoor flow for effortless entertaining. The primary suite offers double closets and a spa-like marble bath with radiant heat and towel warmer. A second bedroom includes a built-in desk, walk-in closet, and deck access. The second bath, w/ plumbing in place for a full conversion, adds flexibility. With elevator access to floor 6, central air, automatic irrigation and two parking spaces, this spectacular residence is the pinnacle of Back Bay living.
Zillow last checked: 8 hours ago
Listing updated: September 25, 2025 at 10:25am
Listed by:
Elizabeth Crowley 617-797-8659,
William Raveis R.E. & Home Services 617-426-8333
Bought with:
Collin Bray
Century 21 Cityside
Source: MLS PIN,MLS#: 73385390
Facts & features
Interior
Bedrooms & bathrooms
- Bedrooms: 2
- Bathrooms: 2
- Full bathrooms: 1
- 1/2 bathrooms: 1
Primary bedroom
- Features: Bathroom - Full, Flooring - Hardwood, Recessed Lighting, Closet - Double
- Level: First
Bedroom 2
- Features: Walk-In Closet(s), Flooring - Hardwood, Deck - Exterior, Exterior Access, Slider, Crown Molding
- Level: First
Primary bathroom
- Features: Yes
Bathroom 1
- Features: Bathroom - Full, Bathroom - Tiled With Shower Stall, Flooring - Marble, Countertops - Stone/Granite/Solid, Lighting - Sconce
- Level: First
Bathroom 2
- Features: Bathroom - Half, Closet - Linen, Flooring - Marble, Lighting - Sconce, Pedestal Sink
- Level: First
Kitchen
- Features: Closet/Cabinets - Custom Built, Flooring - Hardwood, Pantry, Countertops - Stone/Granite/Solid, Open Floorplan, Recessed Lighting, Stainless Steel Appliances
- Level: First
Living room
- Features: Flooring - Hardwood, Deck - Exterior, Exterior Access, Recessed Lighting, Slider, Lighting - Pendant, Crown Molding
- Level: First
Heating
- Steam, Natural Gas
Cooling
- Central Air
Appliances
- Laundry: First Floor, In Unit, Electric Dryer Hookup
Features
- Flooring: Hardwood
- Basement: None
- Has fireplace: No
Interior area
- Total structure area: 1,044
- Total interior livable area: 1,044 sqft
- Finished area above ground: 1,044
Property
Parking
- Total spaces: 2
- Parking features: Tandem, Assigned
- Uncovered spaces: 2
Features
- Patio & porch: Deck
- Exterior features: Deck, City View(s), Professional Landscaping, Sprinkler System
- Has view: Yes
- View description: City
Lot
- Size: 1,000 sqft
Details
- Parcel number: W:05 P:01276 S:046,3358690
- Zoning: CD
Construction
Type & style
- Home type: Condo
- Property subtype: Condominium
- Attached to another structure: Yes
Materials
- Roof: Rubber
Condition
- Year built: 1850
Utilities & green energy
- Sewer: Public Sewer
- Water: Public
- Utilities for property: for Electric Oven, for Electric Dryer, Icemaker Connection
Community & neighborhood
Security
- Security features: Intercom
Community
- Community features: Public Transportation, Shopping, Park, Medical Facility, Bike Path, Highway Access, House of Worship, T-Station
Location
- Region: Boston
HOA & financial
HOA
- HOA fee: $1,116 monthly
- Amenities included: Hot Water, Elevator(s)
- Services included: Heat, Water, Sewer, Insurance, Security, Maintenance Structure, Maintenance Grounds, Snow Removal, Trash
Price history
| Date | Event | Price |
|---|---|---|
| 9/25/2025 | Sold | $2,300,000-7.8%$2,203/sqft |
Source: MLS PIN #73385390 | ||
| 8/27/2025 | Listed for sale | $2,495,000$2,390/sqft |
Source: MLS PIN #73385390 | ||
| 8/15/2025 | Contingent | $2,495,000$2,390/sqft |
Source: MLS PIN #73385390 | ||
| 8/4/2025 | Price change | $2,495,000-10.7%$2,390/sqft |
Source: MLS PIN #73385390 | ||
| 6/4/2025 | Listed for sale | $2,795,000-9.8%$2,677/sqft |
Source: MLS PIN #73385390 | ||
Public tax history
| Year | Property taxes | Tax assessment |
|---|---|---|
| 2025 | $25,072 -27.6% | $2,165,100 -31.8% |
| 2024 | $34,609 +6.6% | $3,175,100 +5% |
| 2023 | $32,477 +0.7% | $3,023,900 +2% |
Find assessor info on the county website
Neighborhood: Back Bay
Nearby schools
GreatSchools rating
- 1/10Mel H King ElementaryGrades: 2-12Distance: 0.6 mi
- 3/10Quincy Upper SchoolGrades: 6-12Distance: 0.4 mi
- 2/10Snowden Int'L High SchoolGrades: 9-12Distance: 0.2 mi
Get a cash offer in 3 minutes
Find out how much your home could sell for in as little as 3 minutes with a no-obligation cash offer.
Estimated market value
$2,300,400
Get a cash offer in 3 minutes
Find out how much your home could sell for in as little as 3 minutes with a no-obligation cash offer.
Estimated market value
$2,300,400



