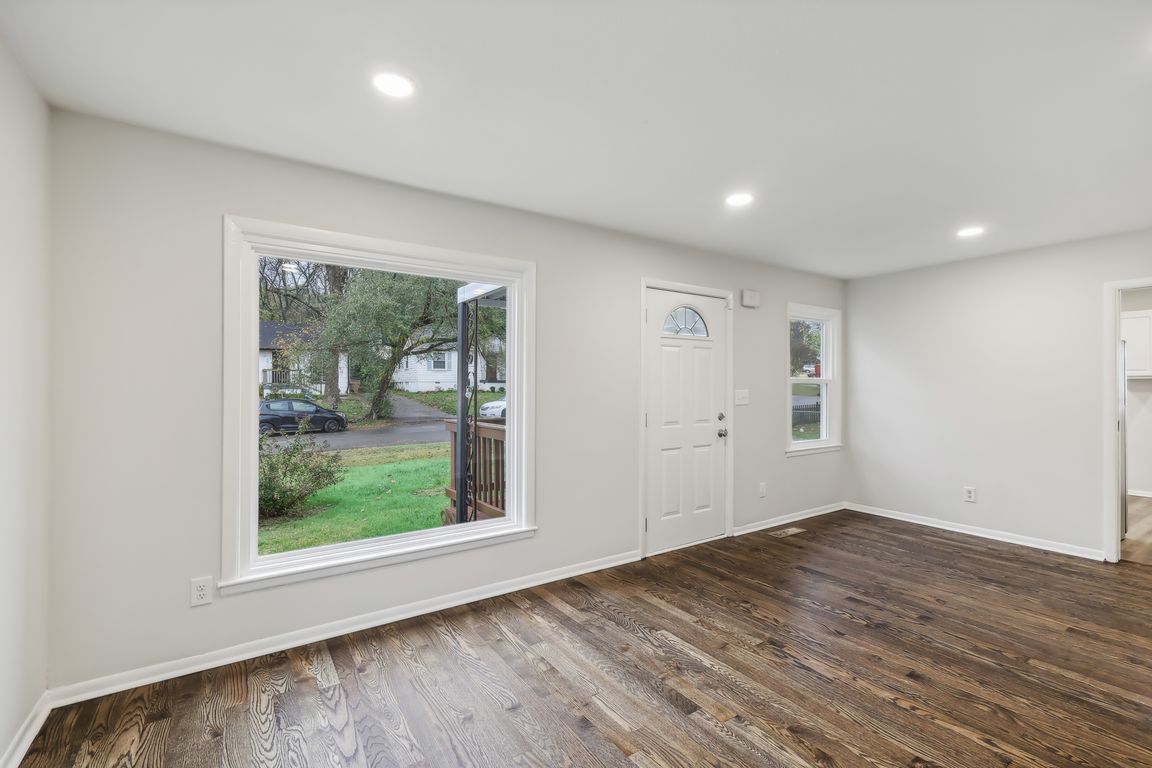
ActivePrice cut: $15K (8/11)
$350,000
2beds
801sqft
56 Creighton Ave, Nashville, TN 37206
2beds
801sqft
Single family residence, residential
Built in 1955
5,662 sqft
1 Carport space
$437 price/sqft
What's special
Fenced-in backyardBrand-new windowsBrand-new stainless steel appliancesNewly refinished hardwood floorsStunning granite countertopsAttached carport
Priced to move! This beautifully renovated home is the perfect opportunity for first-time buyers or investors looking for a great rental property! Move-in ready and just minutes away from popular local attractions and restaurants, this home features all the updates you’re looking for. Enjoy the newly refinished hardwood floors ...
- 7 days
- on Zillow |
- 269 |
- 12 |
Likely to sell faster than
Source: RealTracs MLS as distributed by MLS GRID,MLS#: 2972582
Travel times
Kitchen
Living Room
Bedroom
Zillow last checked: 7 hours ago
Listing updated: August 13, 2025 at 06:09am
Listing Provided by:
Charlie Fenner 615-416-1660,
Equity Capital, LLC 858-243-3545
Source: RealTracs MLS as distributed by MLS GRID,MLS#: 2972582
Facts & features
Interior
Bedrooms & bathrooms
- Bedrooms: 2
- Bathrooms: 1
- Full bathrooms: 1
- Main level bedrooms: 2
Bedroom 1
- Area: 132 Square Feet
- Dimensions: 12x11
Bedroom 2
- Area: 110 Square Feet
- Dimensions: 11x10
Dining room
- Features: Combination
- Level: Combination
- Area: 54 Square Feet
- Dimensions: 9x6
Kitchen
- Area: 120 Square Feet
- Dimensions: 12x10
Living room
- Features: Combination
- Level: Combination
- Area: 154 Square Feet
- Dimensions: 14x11
Heating
- Central
Cooling
- Central Air
Appliances
- Included: Dishwasher, Disposal, Microwave, Refrigerator, Stainless Steel Appliance(s), Electric Oven, Electric Range
- Laundry: Electric Dryer Hookup, Washer Hookup
Features
- Ceiling Fan(s)
- Flooring: Wood, Tile, Vinyl
- Basement: None,Crawl Space
- Has fireplace: No
Interior area
- Total structure area: 801
- Total interior livable area: 801 sqft
- Finished area above ground: 801
Video & virtual tour
Property
Parking
- Total spaces: 1
- Parking features: Attached
- Carport spaces: 1
Features
- Levels: One
- Stories: 1
- Patio & porch: Patio, Covered
- Fencing: Back Yard
Lot
- Size: 5,662.8 Square Feet
- Dimensions: 53 x 114
- Features: Level
- Topography: Level
Details
- Parcel number: 08302022300
- Special conditions: Owner Agent
Construction
Type & style
- Home type: SingleFamily
- Architectural style: Ranch
- Property subtype: Single Family Residence, Residential
Materials
- Vinyl Siding
- Roof: Asphalt
Condition
- New construction: No
- Year built: 1955
Utilities & green energy
- Sewer: Public Sewer
- Water: Public
- Utilities for property: Water Available
Community & HOA
Community
- Security: Smoke Detector(s)
- Subdivision: Scott Ave Annex
HOA
- Has HOA: No
Location
- Region: Nashville
Financial & listing details
- Price per square foot: $437/sqft
- Tax assessed value: $245,600
- Annual tax amount: $1,998
- Date on market: 8/11/2025