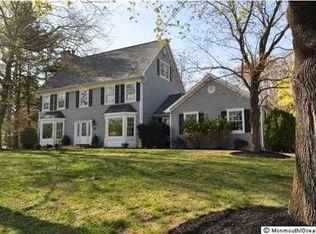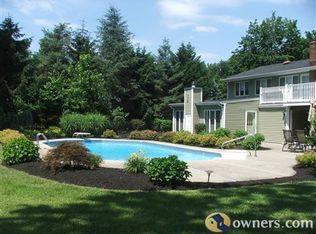Sold for $766,000
$766,000
56 Crest Road, Middletown, NJ 07748
5beds
2,073sqft
Single Family Residence
Built in 1963
0.73 Acres Lot
$886,100 Zestimate®
$370/sqft
$5,407 Estimated rent
Home value
$886,100
$833,000 - $957,000
$5,407/mo
Zestimate® history
Loading...
Owner options
Explore your selling options
What's special
Welcome to 56 Crest Road. In a highly sought after neighborhood in Middletown, this charming home offers 5 bedrooms and 2 1/2 baths. New roof installed in 2021. Vaulted ceilings in living, and dining room. Family room offers a fireplace with sliders leading outside to an expansive backyard for outdoor enjoyment and entertaining whether it's hosting barbecues, playing yard games or simply basking in the sunshine, this outdoor oasis provides endless possibilities for relaxation and recreation. This home offers the perfect blend of tranquility and convenience with easy access to shopping and transportation. Don't miss the opportunity to make this stunning property your own.
Zillow last checked: 8 hours ago
Listing updated: February 17, 2025 at 07:24pm
Listed by:
Tricia Mills 732-673-1794,
C21 Thomson & Co.
Bought with:
Steven Ace, 1973284
RE/MAX Revolution
Source: MoreMLS,MLS#: 22404932
Facts & features
Interior
Bedrooms & bathrooms
- Bedrooms: 5
- Bathrooms: 3
- Full bathrooms: 2
- 1/2 bathrooms: 1
Bedroom
- Description: Bedroom 5
- Area: 110
- Dimensions: 10 x 11
Bedroom
- Area: 120
- Dimensions: 10 x 12
Bedroom
- Area: 100
- Dimensions: 10 x 10
Bedroom
- Area: 110
- Dimensions: 10 x 11
Other
- Area: 180
- Dimensions: 12 x 15
Dining room
- Area: 144
- Dimensions: 12 x 12
Family room
- Area: 228
- Dimensions: 12 x 19
Kitchen
- Area: 168
- Dimensions: 14 x 12
Living room
- Area: 266
- Dimensions: 19 x 14
Heating
- Natural Gas, Forced Air
Cooling
- Central Air
Features
- Flooring: Concrete
- Basement: Crawl Space,Partial,Unfinished
- Attic: Attic
- Number of fireplaces: 1
Interior area
- Total structure area: 2,073
- Total interior livable area: 2,073 sqft
Property
Parking
- Total spaces: 1
- Parking features: Double Wide Drive, Driveway
- Attached garage spaces: 1
- Has uncovered spaces: Yes
Features
- Levels: Split Level
- Stories: 1
- Fencing: Fenced Area
Lot
- Size: 0.73 Acres
- Dimensions: 141 x 225
- Topography: Level
Details
- Parcel number: 3200817000000005
- Zoning description: Residential
Construction
Type & style
- Home type: SingleFamily
- Property subtype: Single Family Residence
Materials
- Foundation: Slab
- Roof: Timberline
Condition
- New construction: No
- Year built: 1963
Utilities & green energy
- Sewer: Public Sewer
Community & neighborhood
Location
- Region: Middletown
- Subdivision: Twinbrooks
Price history
| Date | Event | Price |
|---|---|---|
| 4/12/2024 | Sold | $766,000+9.4%$370/sqft |
Source: | ||
| 2/29/2024 | Pending sale | $700,000$338/sqft |
Source: | ||
| 2/23/2024 | Listed for sale | $700,000$338/sqft |
Source: | ||
Public tax history
Tax history is unavailable.
Find assessor info on the county website
Neighborhood: 07748
Nearby schools
GreatSchools rating
- 7/10Middletown Village Elementary SchoolGrades: PK-5Distance: 1 mi
- 7/10Thompson Middle SchoolGrades: 6-8Distance: 1.5 mi
- 5/10Middletown - North High SchoolGrades: 9-12Distance: 1.2 mi
Schools provided by the listing agent
- Elementary: Middletown Village
- Middle: Thompson
- High: Middle North
Source: MoreMLS. This data may not be complete. We recommend contacting the local school district to confirm school assignments for this home.
Get a cash offer in 3 minutes
Find out how much your home could sell for in as little as 3 minutes with a no-obligation cash offer.
Estimated market value
$886,100

