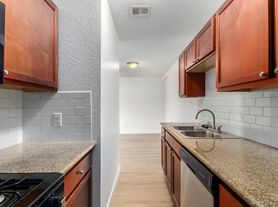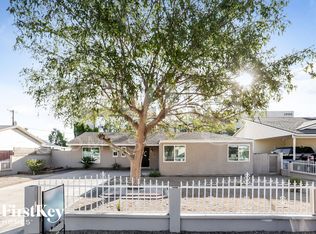56 E VERNON AVE, PHOENIX AZ
Charming 3/2 Phoenix Home in Ashland Place Historic District! This classic bungalow offers timeless character with modern convenience. Featuring wood-plank style flooring, a spacious living room with a cozy fireplace, and a modern kitchen with stainless steel appliances, this home is designed for both style and function. The master suite includes an enclosed bath, while additional bedrooms and updated baths provide comfort throughout. A stacked washer/dryer adds convenience, and wide windows fill the home with natural light. Nestled in the sought-after Ashland Place Historic District, enjoy tree-lined streets, nearby schools, shopping, dining, and easy access to the light rail.
*The information contained in this ad is accurate to the best of our knowledge. AZ Prime Property Management is not responsible for any errors or omissions in the wording or content of this information*
Federal Occupancy Guidelines followed: Max 2 per bedroom + 1 additional occupant; Max 2 per studio.
Please get in touch with AZ Prime Property Management for available move-in dates.
Our Rental Homes Reflected are Rented in the Current Conditions at the Time of Viewing.
AZ Prime Property Management
Equal Opportunity Housing
License #LC665152000
Designated Broker: Bonnie Burns #BR109023000
-Online Applications are located at AZ Prime Property Management under the "Online Applications" tab.
-Affordable Renter's Insurance Thru AssetProtect.
AZ Prime Property Management does not advertise on Craigslist or Facebook.
This property allows self guided viewing without an appointment. Contact for details.
House for rent
$2,495/mo
56 E Vernon Ave, Phoenix, AZ 85004
3beds
1,175sqft
Price may not include required fees and charges.
Single family residence
Available now
Air conditioner, central air
In unit laundry
Off street parking
Fireplace
What's special
Cozy fireplaceUpdated bathsWood-plank style flooringTree-lined streetsModern kitchenAdditional bedroomsStainless steel appliances
- 1 day |
- -- |
- -- |
Travel times
Looking to buy when your lease ends?
Consider a first-time homebuyer savings account designed to grow your down payment with up to a 6% match & a competitive APY.
Facts & features
Interior
Bedrooms & bathrooms
- Bedrooms: 3
- Bathrooms: 2
- Full bathrooms: 2
Heating
- Fireplace
Cooling
- Air Conditioner, Central Air
Appliances
- Included: Dishwasher, Dryer, Microwave, Refrigerator
- Laundry: In Unit
Features
- Has fireplace: Yes
Interior area
- Total interior livable area: 1,175 sqft
Video & virtual tour
Property
Parking
- Parking features: Off Street
- Details: Contact manager
Details
- Parcel number: 11847030
Construction
Type & style
- Home type: SingleFamily
- Property subtype: Single Family Residence
Community & HOA
Location
- Region: Phoenix
Financial & listing details
- Lease term: Contact For Details
Price history
| Date | Event | Price |
|---|---|---|
| 11/21/2025 | Listed for rent | $2,495$2/sqft |
Source: Zillow Rentals | ||
| 1/18/2011 | Sold | $258,000+403.4%$220/sqft |
Source: Public Record | ||
| 5/20/2010 | Sold | $51,250-62%$44/sqft |
Source: | ||
| 3/6/2010 | Listed for sale | $135,000+12.5%$115/sqft |
Source: Realty Executives #4348706 | ||
| 3/3/2010 | Sold | $120,000-13.7%$102/sqft |
Source: Public Record | ||

