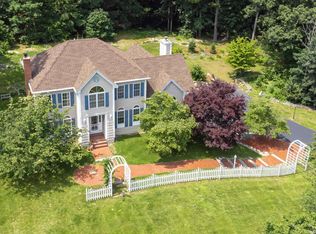Closed
Listed by:
Sean Fellows,
Tate & Foss Sotheby's International Rlty 603-964-8028
Bought with: EXP Realty
$840,000
56 East Road, Hampstead, NH 03841
4beds
3,518sqft
Single Family Residence
Built in 1880
1.87 Acres Lot
$875,500 Zestimate®
$239/sqft
$3,832 Estimated rent
Home value
$875,500
$832,000 - $928,000
$3,832/mo
Zestimate® history
Loading...
Owner options
Explore your selling options
What's special
Welcome to 56 East Road, a captivating property in the picturesque town of Hampstead, New Hampshire. Surrounded by lush greenery on a spacious lot, this residence is perfect for those seeking a serene retreat from the bustle of city life. The residence at 56 East Road is a definitive display of architectural ingenuity, boasting a timeless design that seamlessly blends classic charm with contemporary elements. The moment you step inside, you'll be captivated by the tasteful details and the welcoming ambiance. From the gourmet kitchen to the comfortable living areas, every corner of this home exudes warmth and sophistication. Large windows throughout the home flood the space with natural light and provide breathtaking views of the surrounding landscape. Step outside to discover your private oasis. The property features beautifully landscaped gardens, mature trees, in-ground pool and a large patio area perfect for alfresco dining and relaxation. The expansive backyard provides ample space for outdoor activities, making it an ideal place for entertainment or to unwind amidst the beauty of nature. The newer detached barn is a great space for your vehicles and to bring your imagination to the expansive unfinished second level and make it your own. 56 East Road is the lifestyle you’ve been waiting for that combines a peaceful retreat with the conveniences of modern living.
Zillow last checked: 8 hours ago
Listing updated: February 01, 2024 at 12:04pm
Listed by:
Sean Fellows,
Tate & Foss Sotheby's International Rlty 603-964-8028
Bought with:
Alana Colombo
EXP Realty
Source: PrimeMLS,MLS#: 4963060
Facts & features
Interior
Bedrooms & bathrooms
- Bedrooms: 4
- Bathrooms: 3
- Full bathrooms: 3
Heating
- Propane, Forced Air, Hot Air, Zoned, Gas Stove, Wood Stove
Cooling
- Central Air, Zoned
Appliances
- Included: Dishwasher, Dryer, Range Hood, Microwave, Gas Range, Refrigerator, Electric Water Heater
- Laundry: 2nd Floor Laundry, In Basement
Features
- Cedar Closet(s), Ceiling Fan(s), Dining Area, Kitchen/Dining, Natural Light, Soaking Tub
- Flooring: Ceramic Tile, Tile, Wood
- Windows: Skylight(s)
- Basement: Crawl Space,Daylight,Dirt Floor,Gravel,Unfinished,Interior Access,Interior Entry
- Attic: Walk-up
Interior area
- Total structure area: 4,703
- Total interior livable area: 3,518 sqft
- Finished area above ground: 3,518
- Finished area below ground: 0
Property
Parking
- Total spaces: 6
- Parking features: Paved, Driveway, Garage, On Site, Parking Spaces 6+, Barn, Detached
- Garage spaces: 2
- Has uncovered spaces: Yes
Features
- Levels: Two
- Stories: 2
- Patio & porch: Patio
- Exterior features: Garden, Natural Shade
- Has private pool: Yes
- Pool features: In Ground, Indoor
- Frontage length: Road frontage: 54316
Lot
- Size: 1.87 Acres
- Features: Country Setting, Landscaped, Level, Open Lot, Rural
Details
- Additional structures: Barn(s)
- Parcel number: HMSDM00013B000216L000000
- Zoning description: 1F Res
Construction
Type & style
- Home type: SingleFamily
- Architectural style: New Englander
- Property subtype: Single Family Residence
Materials
- Wood Frame, Wood Exterior, Wood Siding
- Foundation: Stone
- Roof: Asphalt Shingle
Condition
- New construction: No
- Year built: 1880
Utilities & green energy
- Electric: 200+ Amp Service, Circuit Breakers
- Sewer: Private Sewer, Septic Tank
- Utilities for property: Propane
Community & neighborhood
Security
- Security features: Smoke Detector(s)
Location
- Region: Hampstead
Other
Other facts
- Road surface type: Paved
Price history
| Date | Event | Price |
|---|---|---|
| 1/31/2024 | Sold | $840,000-4%$239/sqft |
Source: | ||
| 12/14/2023 | Contingent | $875,000$249/sqft |
Source: | ||
| 10/2/2023 | Listed for sale | $875,000$249/sqft |
Source: | ||
| 9/7/2023 | Contingent | $875,000$249/sqft |
Source: | ||
| 8/31/2023 | Price change | $875,000-2.7%$249/sqft |
Source: | ||
Public tax history
| Year | Property taxes | Tax assessment |
|---|---|---|
| 2024 | $15,142 +19.5% | $816,700 +64% |
| 2023 | $12,667 +7.4% | $497,900 |
| 2022 | $11,790 +11.4% | $497,900 +1.3% |
Find assessor info on the county website
Neighborhood: 03841
Nearby schools
GreatSchools rating
- 6/10Hampstead Central SchoolGrades: PK-4Distance: 0.6 mi
- 5/10Hampstead Middle SchoolGrades: 5-8Distance: 0.7 mi
Schools provided by the listing agent
- Elementary: Hampstead Central School
- Middle: Hampstead Middle School
- High: Pinkerton Academy
- District: Hampstead
Source: PrimeMLS. This data may not be complete. We recommend contacting the local school district to confirm school assignments for this home.
Get a cash offer in 3 minutes
Find out how much your home could sell for in as little as 3 minutes with a no-obligation cash offer.
Estimated market value$875,500
Get a cash offer in 3 minutes
Find out how much your home could sell for in as little as 3 minutes with a no-obligation cash offer.
Estimated market value
$875,500
