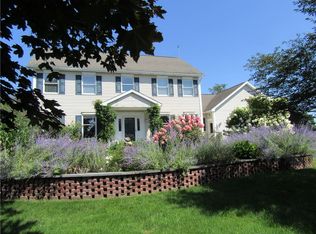Closed
$675,000
56 Edenfield Rd, Penfield, NY 14526
4beds
2,750sqft
Single Family Residence
Built in 1993
0.75 Acres Lot
$692,400 Zestimate®
$245/sqft
$3,957 Estimated rent
Home value
$692,400
$644,000 - $748,000
$3,957/mo
Zestimate® history
Loading...
Owner options
Explore your selling options
What's special
Discover your dream home in Penfield! This impressive Colonial is nestled on a generous 0.75-acre lot within a desirable cul-de-sac location. The layout is designed for modern living, featuring a bright office space to the right of the foyer and a generous living room to the left, which flows seamlessly into the dining area adorned with a bay window. The eat-in kitchen is a chef's delight, equipped with granite countertops, an island, a custom tile backsplash, a desk area, a beverage fridge, and stainless steel appliances, all while flowing into a large, carpeted family room with a cozy gas fireplace framed by whitewashed brick. Adjacent to the kitchen, a stunning three-season room with vaulted ceilings, wood beams, and abundant windows provides access to a private outdoor retreat. The backyard, which borders Wickham Farms, boasts an in-ground pool with a diving board, a hot tub, and a spacious patio area. Upstairs, you'll find four good-sized bedrooms, including a primary suite with a vaulted ceiling and a luxurious ensuite bathroom complete with a separate tub and shower, as well as dual sink areas. An additional full bath with double sinks serves the other bedrooms. This home is ready for you to move in and enjoy! ** Delayed Showings to 5/28 @noon, Delayed Negotiations at 6/2 @noon **
Zillow last checked: 8 hours ago
Listing updated: August 14, 2025 at 01:14pm
Listed by:
Amy L. Petrone 585-218-6850,
RE/MAX Realty Group
Bought with:
Benjamin C. Henderson, 30HE0712202
RE/MAX Realty Group
Source: NYSAMLSs,MLS#: R1601935 Originating MLS: Rochester
Originating MLS: Rochester
Facts & features
Interior
Bedrooms & bathrooms
- Bedrooms: 4
- Bathrooms: 3
- Full bathrooms: 2
- 1/2 bathrooms: 1
- Main level bathrooms: 1
Heating
- Gas, Forced Air
Cooling
- Central Air
Appliances
- Included: Dryer, Dishwasher, Disposal, Gas Water Heater, Refrigerator, Wine Cooler, Washer
- Laundry: In Basement
Features
- Ceiling Fan(s), Separate/Formal Dining Room, Entrance Foyer, Eat-in Kitchen, Separate/Formal Living Room, Granite Counters, Kitchen Island, Kitchen/Family Room Combo, Living/Dining Room, Sliding Glass Door(s), Bath in Primary Bedroom, Programmable Thermostat
- Flooring: Carpet, Hardwood, Tile, Varies
- Doors: Sliding Doors
- Basement: Full,Sump Pump
- Number of fireplaces: 1
Interior area
- Total structure area: 2,750
- Total interior livable area: 2,750 sqft
Property
Parking
- Total spaces: 2
- Parking features: Attached, Garage, Garage Door Opener
- Attached garage spaces: 2
Features
- Levels: Two
- Stories: 2
- Patio & porch: Patio
- Exterior features: Blacktop Driveway, Fence, Hot Tub/Spa, Pool, Patio
- Pool features: In Ground
- Has spa: Yes
- Fencing: Partial
Lot
- Size: 0.75 Acres
- Dimensions: 50 x 0
- Features: Cul-De-Sac, Rectangular, Rectangular Lot, Residential Lot
Details
- Additional structures: Shed(s), Storage
- Parcel number: 2642001250100002016000
- Special conditions: Standard
Construction
Type & style
- Home type: SingleFamily
- Architectural style: Colonial
- Property subtype: Single Family Residence
Materials
- Vinyl Siding, Copper Plumbing
- Foundation: Block
- Roof: Asphalt
Condition
- Resale
- Year built: 1993
Utilities & green energy
- Electric: Circuit Breakers
- Sewer: Connected
- Water: Connected, Public
- Utilities for property: Cable Available, Sewer Connected, Water Connected
Community & neighborhood
Location
- Region: Penfield
- Subdivision: Whalen Mdws Sec 06
Other
Other facts
- Listing terms: Cash,Conventional
Price history
| Date | Event | Price |
|---|---|---|
| 8/14/2025 | Sold | $675,000+22.7%$245/sqft |
Source: | ||
| 6/3/2025 | Pending sale | $549,900$200/sqft |
Source: | ||
| 5/27/2025 | Listed for sale | $549,900+103.7%$200/sqft |
Source: | ||
| 2/8/2005 | Sold | $269,900+5.8%$98/sqft |
Source: Public Record Report a problem | ||
| 8/8/2001 | Sold | $255,000+1.6%$93/sqft |
Source: Public Record Report a problem | ||
Public tax history
| Year | Property taxes | Tax assessment |
|---|---|---|
| 2024 | -- | $372,000 |
| 2023 | -- | $372,000 |
| 2022 | -- | $372,000 +25.4% |
Find assessor info on the county website
Neighborhood: 14526
Nearby schools
GreatSchools rating
- 8/10Cobbles Elementary SchoolGrades: K-5Distance: 2.9 mi
- 7/10Bay Trail Middle SchoolGrades: 6-8Distance: 2.8 mi
- 8/10Penfield Senior High SchoolGrades: 9-12Distance: 2.3 mi
Schools provided by the listing agent
- District: Penfield
Source: NYSAMLSs. This data may not be complete. We recommend contacting the local school district to confirm school assignments for this home.
