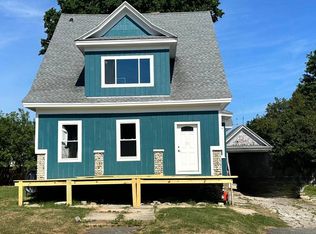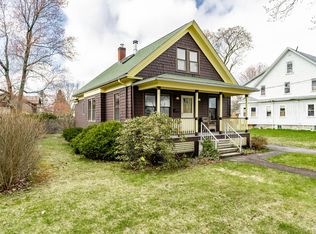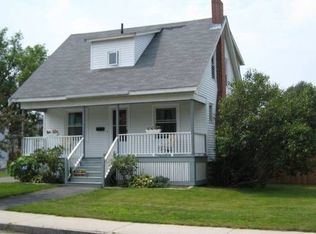Closed
$420,000
56 Edgeworth Avenue, Portland, ME 04103
3beds
941sqft
Single Family Residence
Built in 1954
4,356 Square Feet Lot
$448,600 Zestimate®
$446/sqft
$2,404 Estimated rent
Home value
$448,600
$408,000 - $493,000
$2,404/mo
Zestimate® history
Loading...
Owner options
Explore your selling options
What's special
Interested in the desirable Deering Center neighborhood? 56 Edgeworth is located in the bullseye with quaint coffee shops, markets, restaurants along with wonderful outdoor activities. Pick up your tennis racket, jump on your bicycle or slip on a pair of sneakers and enjoy the local trails. This prime location is in walking distance to top rated schools including Longfellow Elementary, Lincoln Middle School and Deering High School. Edgeworth Avenue is undergoing several home renovations as the area is highly sought after. Add your flair to this special home and be part of a fabulous community.
Zillow last checked: 8 hours ago
Listing updated: September 28, 2024 at 07:36pm
Listed by:
Keller Williams Realty
Bought with:
Keller Williams Realty
Source: Maine Listings,MLS#: 1589304
Facts & features
Interior
Bedrooms & bathrooms
- Bedrooms: 3
- Bathrooms: 1
- Full bathrooms: 1
Bedroom 1
- Level: First
Bedroom 2
- Level: Second
Bedroom 3
- Level: Second
Dining room
- Level: First
Kitchen
- Level: First
Living room
- Level: First
Heating
- Hot Water, Radiator
Cooling
- None
Appliances
- Included: Dryer, Electric Range, Refrigerator, Washer
Features
- 1st Floor Bedroom
- Flooring: Vinyl, Wood
- Basement: Interior Entry,Full,Unfinished
- Has fireplace: No
Interior area
- Total structure area: 941
- Total interior livable area: 941 sqft
- Finished area above ground: 941
- Finished area below ground: 0
Property
Parking
- Total spaces: 1
- Parking features: Paved, 1 - 4 Spaces, Detached
- Garage spaces: 1
Features
- Patio & porch: Deck
Lot
- Size: 4,356 sqft
- Features: Near Shopping, Near Turnpike/Interstate, Near Town, Neighborhood, Level, Open Lot, Sidewalks
Details
- Parcel number: PTLDM183BB015001
- Zoning: R3
Construction
Type & style
- Home type: SingleFamily
- Architectural style: Cape Cod
- Property subtype: Single Family Residence
Materials
- Wood Frame, Vinyl Siding
- Roof: Shingle
Condition
- Year built: 1954
Utilities & green energy
- Electric: Circuit Breakers
- Sewer: Public Sewer
- Water: Public
Community & neighborhood
Location
- Region: Portland
Other
Other facts
- Road surface type: Paved
Price history
| Date | Event | Price |
|---|---|---|
| 6/18/2024 | Sold | $420,000+7.7%$446/sqft |
Source: | ||
| 5/19/2024 | Pending sale | $390,000$414/sqft |
Source: | ||
| 5/12/2024 | Listed for sale | $390,000$414/sqft |
Source: | ||
Public tax history
| Year | Property taxes | Tax assessment |
|---|---|---|
| 2024 | $3,931 | $272,800 |
| 2023 | $3,931 +5.9% | $272,800 |
| 2022 | $3,713 +5.7% | $272,800 +81% |
Find assessor info on the county website
Neighborhood: Deering Center
Nearby schools
GreatSchools rating
- 10/10Longfellow School-PortlandGrades: K-5Distance: 0.4 mi
- 6/10Lincoln Middle SchoolGrades: 6-8Distance: 0.5 mi
- 2/10Deering High SchoolGrades: 9-12Distance: 0.3 mi

Get pre-qualified for a loan
At Zillow Home Loans, we can pre-qualify you in as little as 5 minutes with no impact to your credit score.An equal housing lender. NMLS #10287.
Sell for more on Zillow
Get a free Zillow Showcase℠ listing and you could sell for .
$448,600
2% more+ $8,972
With Zillow Showcase(estimated)
$457,572


