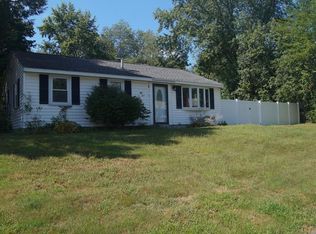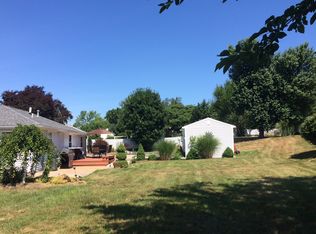Celebrate the Holidays in your NEW HOME! This pristine renovated ranch is move-in ready for first-time buyers and downsizers alike. Upgrades include plumbing and electrical, fresh paint throughout, high-end PVC siding on the exterior, younger windows and a new long-lasting metal roof. The eat-in kitchen features brand new white shaker cabinets, granite counters and stainless steel appliances. All new fixtures and subway tiled tub in the full bath. New carpet in the bedrooms, and CoreMax vinyl plank flooring (with a lifetime waterproof and wear warranty!) in the kitchen, living room and hallway. The large yard is partially fenced, and features an oversized Quonset style garage with plenty of space for your toys, tools workshop and mower, snowblower, boat and kayaks... speaking of boats, it's just 5 minutes to local gem Nutting Lake for boating, fishing and hiking! There is nothing to do but move in and call this place Home! Close by Thanksgiving and receive a 1 year Home Warranty.
This property is off market, which means it's not currently listed for sale or rent on Zillow. This may be different from what's available on other websites or public sources.

