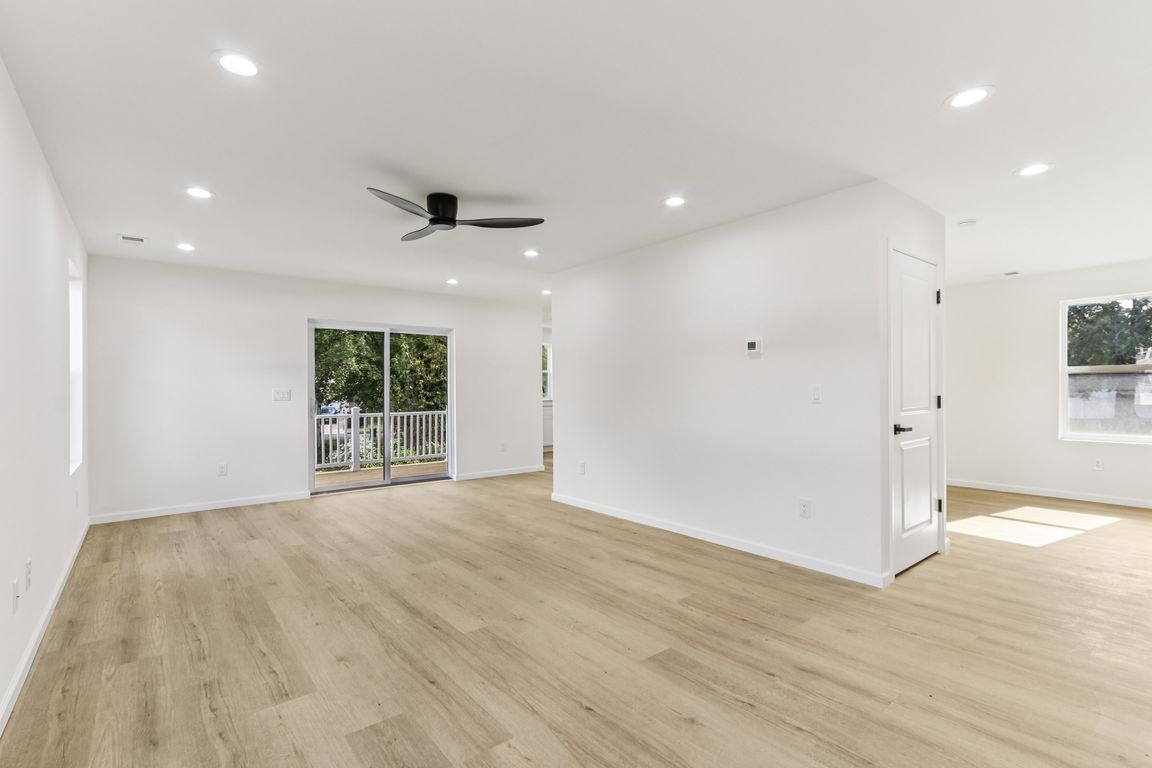
New constructionPrice cut: $25K (9/11)
$500,000
4beds
2,529sqft
56 Fisher Ave, Westville, NJ 08093
4beds
2,529sqft
Single family residence
Built in 2025
7,405 sqft
2 Attached garage spaces
$198 price/sqft
What's special
Private balconyModern kitchenLarge drivewayFilled with natural lightStylish finishesBold curb appealLow maintenance siding
BACK TO ACTIVE!!!Welcome to this newly built home featuring 4 bedrooms and 2.5 bathrooms. The open- concept floor plan is filled with natural light and offers a modern kitchen, spacious living area and stylish finishes with LVP flooring throughout. Upstairs, the primary suite includes a private balcony, ample closet space and ...
- 32 days |
- 1,618 |
- 62 |
Source: Bright MLS,MLS#: NJGL2061942
Travel times
Living Room
Kitchen
Dining Room
Zillow last checked: 7 hours ago
Listing updated: 15 hours ago
Listed by:
Shauna Bolikas 856-217-1709,
BHHS Fox & Roach-Washington-Gloucester
Source: Bright MLS,MLS#: NJGL2061942
Facts & features
Interior
Bedrooms & bathrooms
- Bedrooms: 4
- Bathrooms: 3
- Full bathrooms: 2
- 1/2 bathrooms: 1
- Main level bathrooms: 1
Rooms
- Room types: Living Room, Dining Room, Primary Bedroom, Bedroom 2, Bedroom 3, Bedroom 4, Kitchen, Basement, Laundry, Bathroom 2, Primary Bathroom
Primary bedroom
- Level: Upper
Bedroom 2
- Level: Upper
Bedroom 3
- Level: Upper
Bedroom 4
- Level: Upper
Primary bathroom
- Level: Upper
Bathroom 2
- Level: Upper
Basement
- Level: Lower
Dining room
- Level: Main
Kitchen
- Level: Main
Laundry
- Level: Upper
Living room
- Level: Main
Heating
- Central, Natural Gas
Cooling
- Central Air, Electric
Appliances
- Included: Gas Water Heater
- Laundry: Upper Level, Laundry Room
Features
- Basement: Unfinished
- Has fireplace: No
Interior area
- Total structure area: 2,529
- Total interior livable area: 2,529 sqft
- Finished area above ground: 2,529
- Finished area below ground: 0
Video & virtual tour
Property
Parking
- Total spaces: 6
- Parking features: Garage Faces Front, Inside Entrance, Attached, Driveway
- Attached garage spaces: 2
- Uncovered spaces: 4
Accessibility
- Accessibility features: None
Features
- Levels: Two
- Stories: 2
- Patio & porch: Patio
- Exterior features: Balcony
- Pool features: None
Lot
- Size: 7,405.2 Square Feet
- Dimensions: 70 x 109.00
Details
- Additional structures: Above Grade, Below Grade
- Parcel number: 020007600014 01
- Zoning: RESID
- Special conditions: Standard
Construction
Type & style
- Home type: SingleFamily
- Architectural style: Contemporary
- Property subtype: Single Family Residence
Materials
- Vinyl Siding
- Foundation: Block
Condition
- Excellent
- New construction: Yes
- Year built: 2025
Utilities & green energy
- Sewer: Public Sewer
- Water: Public
Community & HOA
Community
- Subdivision: None Available
HOA
- Has HOA: No
Location
- Region: Westville
- Municipality: DEPTFORD TWP
Financial & listing details
- Price per square foot: $198/sqft
- Tax assessed value: $254,100
- Annual tax amount: $9,300
- Date on market: 9/5/2025
- Listing agreement: Exclusive Right To Sell
- Ownership: Fee Simple