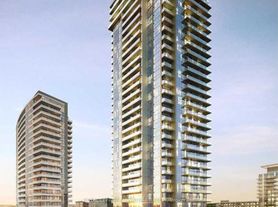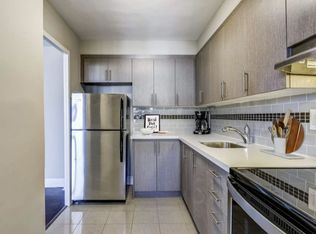Welcome to this bright and spacious penthouse corner unit, offering 2 bedrooms and 2 bathrooms with stunning southeast exposure. Enjoy 731 sq ft of living space with no neighbors upstairs for added privacy and tranquility. The large 134 sq ft corner balcony provides unobstructed views of the city skyline and CN Tower, perfect for relaxing or entertaining.This penthouse features sleek laminate flooring throughout, with custom blinds and an abundance of natural light flooding the space. The kitchen is fully equipped with built-in appliances, including a dishwasher, rangehood, and stainless steel fridge. Residents enjoy a range of premium amenities, including a 24/7 concierge service, a party room for entertaining, a fully-equipped gym, steam room, plunge pools, hot tub, and a BBQ area for outdoor gatherings. Conveniently located just steps from Fairview Mall, Don Mills Subway Station, parks, schools, groceries, and quick access to highways 404 and 403, this unit is a blend of comfort and convenience. Partially furnished with a bed, white console, and single chair, the unit also comes with 1 underground parking spot and 1 locker for added storage. Don't miss out on the opportunity to live in this luxurious penthouse unit with breathtaking views and ultimate privacy! Please note place is virtually staged! Place will be cleaned prior to occupancy!
Apartment for rent
C$2,800/mo
56 Forest Manor Rd #3302, Toronto, ON M2J 0E5
2beds
Price may not include required fees and charges.
Apartment
Available now
Central air
Ensuite laundry
1 Attached garage space parking
Natural gas, forced air
What's special
Corner unitStunning southeast exposureCorner balconySleek laminate flooringCustom blindsAbundance of natural lightBuilt-in appliances
- 13 days |
- -- |
- -- |
Travel times
Looking to buy when your lease ends?
Consider a first-time homebuyer savings account designed to grow your down payment with up to a 6% match & a competitive APY.
Facts & features
Interior
Bedrooms & bathrooms
- Bedrooms: 2
- Bathrooms: 2
- Full bathrooms: 2
Heating
- Natural Gas, Forced Air
Cooling
- Central Air
Appliances
- Laundry: Ensuite
Features
- Sauna, View
Property
Parking
- Total spaces: 1
- Parking features: Attached
- Has attached garage: Yes
- Details: Contact manager
Features
- Exterior features: Balcony, Building Insurance included in rent, Building Maintenance included in rent, Car Wash, Concierge, Ensuite, Exercise Room, Heating system: Forced Air, Heating: Gas, Hospital, Indoor Pool, Lot Features: Hospital, Public Transit, Rec./Commun.Centre, Open Balcony, Parking included in rent, Public Transit, Rec./Commun.Centre, Sauna, Underground, View Type: Panoramic, View Type: Park/Greenbelt, View Type: Skyline, Visitor Parking
- Spa features: Sauna
- Has view: Yes
- View description: City View
Construction
Type & style
- Home type: Apartment
- Property subtype: Apartment
Community & HOA
Community
- Features: Pool
HOA
- Amenities included: Pool, Sauna
Location
- Region: Toronto
Financial & listing details
- Lease term: Contact For Details
Price history
Price history is unavailable.
Neighborhood: Henry Farm
There are 4 available units in this apartment building

