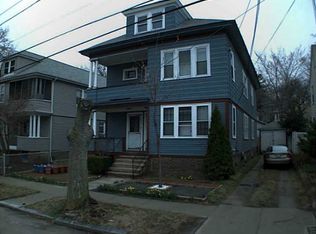Sold for $360,000 on 02/06/25
$360,000
56 Garfield Ave, Providence, RI 02908
3beds
1,809sqft
Single Family Residence
Built in 1944
4,051.08 Square Feet Lot
$369,400 Zestimate®
$199/sqft
$2,823 Estimated rent
Home value
$369,400
$329,000 - $414,000
$2,823/mo
Zestimate® history
Loading...
Owner options
Explore your selling options
What's special
Make this 3-bedroom, 1.5-bathroom single-family home yours today! The property features a paved driveway with a carport for up to 3 cars. This home features a mudroom which leads directly into the kitchen. Eat-in kitchen with new 5 burner air fry convection gas oven. The spacious living room is filled with natural lighting and exterior access to the front yard. The full bathroom includes tile flooring and a tub-shower combo. A bonus den with hardwood flooring and a closet connects to the large primary bedroom, which boasts an 8' walk-in closet. Office/potential 4th bedroom on first level. On the second floor, you'll find a half bath and a second bedroom with hardwood floors, access to walk in attic storage and cable TV access. The third bedroom also has hardwood floors, built-in cabinets, and a closet. The basement has both a carpeted and tiled room that includes a washer and dryer area with a utility basin and additional built-in cabinets. This home is conveniently located near medical centers, parks, and major highways.
Zillow last checked: 8 hours ago
Listing updated: February 26, 2025 at 09:58am
Listed by:
Cheryl Perry 508-965-0103,
Lamacchia Realty, Inc
Bought with:
Tayla Westgate, RES.0049225
Keller Williams South Watuppa
Source: StateWide MLS RI,MLS#: 1375072
Facts & features
Interior
Bedrooms & bathrooms
- Bedrooms: 3
- Bathrooms: 2
- Full bathrooms: 1
- 1/2 bathrooms: 1
Primary bedroom
- Level: First
- Area: 224 Square Feet
- Dimensions: 16
Bathroom
- Level: Second
- Area: 30 Square Feet
- Dimensions: 5
Bathroom
- Level: First
- Area: 40 Square Feet
- Dimensions: 8
Other
- Level: Second
- Area: 224 Square Feet
- Dimensions: 16
Other
- Level: Second
- Area: 154 Square Feet
- Dimensions: 14
Dining room
- Level: First
- Area: 132 Square Feet
- Dimensions: 12
Kitchen
- Level: First
- Area: 132 Square Feet
- Dimensions: 12
Other
- Level: Lower
- Area: 108 Square Feet
- Dimensions: 9
Living room
- Level: First
- Area: 168 Square Feet
- Dimensions: 12
Office
- Level: First
- Area: 108 Square Feet
- Dimensions: 12
Heating
- Natural Gas, Baseboard, Steam
Cooling
- None
Appliances
- Included: Gas Water Heater, Dishwasher, Dryer, Oven/Range, Washer
Features
- Plumbing (Mixed), Insulation (Unknown)
- Flooring: Hardwood, Other, Vinyl, Carpet
- Basement: Full,Interior Entry,Unfinished
- Has fireplace: No
- Fireplace features: None
Interior area
- Total structure area: 1,809
- Total interior livable area: 1,809 sqft
- Finished area above ground: 1,809
- Finished area below ground: 0
Property
Parking
- Total spaces: 6
- Parking features: Carport, Driveway
- Garage spaces: 2
- Has carport: Yes
- Has uncovered spaces: Yes
Features
- Fencing: Fenced
Lot
- Size: 4,051 sqft
Details
- Parcel number: PROVM82L257
- Zoning: R-2
- Special conditions: Conventional/Market Value
- Other equipment: Cable TV
Construction
Type & style
- Home type: SingleFamily
- Architectural style: Cape Cod
- Property subtype: Single Family Residence
Materials
- Vinyl Siding
- Foundation: Concrete Perimeter
Condition
- New construction: No
- Year built: 1944
Utilities & green energy
- Electric: 100 Amp Service, Circuit Breakers
- Sewer: Public Sewer
- Water: Municipal
Community & neighborhood
Community
- Community features: Commuter Bus, Highway Access, Hospital, Public School, Schools, Near Shopping
Location
- Region: Providence
Price history
| Date | Event | Price |
|---|---|---|
| 2/6/2025 | Sold | $360,000+5.9%$199/sqft |
Source: | ||
| 1/7/2025 | Pending sale | $340,000$188/sqft |
Source: | ||
| 12/31/2024 | Listed for sale | $340,000+240%$188/sqft |
Source: | ||
| 11/30/2001 | Sold | $100,000$55/sqft |
Source: Public Record | ||
Public tax history
| Year | Property taxes | Tax assessment |
|---|---|---|
| 2025 | $3,671 -30.3% | $437,000 +52.2% |
| 2024 | $5,268 +3.1% | $287,100 |
| 2023 | $5,110 | $287,100 |
Find assessor info on the county website
Neighborhood: Elmhurst
Nearby schools
GreatSchools rating
- 2/10Harry Kizirian Elementary SchoolGrades: PK-5Distance: 0.3 mi
- 5/10Nathanael Greene Middle SchoolGrades: 6-8Distance: 0.1 mi
- 1/10Mount Pleasant High SchoolGrades: 9-12Distance: 1 mi

Get pre-qualified for a loan
At Zillow Home Loans, we can pre-qualify you in as little as 5 minutes with no impact to your credit score.An equal housing lender. NMLS #10287.
Sell for more on Zillow
Get a free Zillow Showcase℠ listing and you could sell for .
$369,400
2% more+ $7,388
With Zillow Showcase(estimated)
$376,788