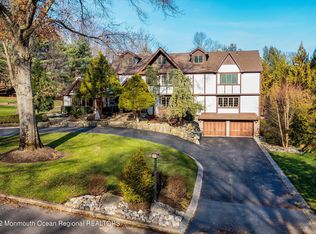Majestically situated on 1.39 acres is this exquisite 4 bed, 3. 5 bath Colonial located on a beautiful cul-de-sac in the heart of Colts Neck. Sunlight fills the open & inviting design of home. You will be impressed with the distinctive attributes this home offers; wood floors, decorative moldings, large window in the elegant Living Room over looking expansive deck, both Dining & Great Rooms feature wood burning fireplaces with custom built-ins which makes this home perfect for entertaining. The designer eat-in kitchen awaits the chef in you complete with crisp white cabinetry, granite counters & center island with beautiful pendant lighting. The dramatic wall of windows in the Dining Room creates the ''wow'' factor in the home. Gorgeous Master Bedroom Suite has a tray ceiling & large walk-in closet. Spa like Master Bath has a soaking whirlpool tub, double sinks & skylight. Outdoor entertaining can be enjoyed on the expansive deck overlooking private & serene backyard complete with paver patio and gleaming pool. Home also offers full finished walkout basement. Look no further you have found your new home!
This property is off market, which means it's not currently listed for sale or rent on Zillow. This may be different from what's available on other websites or public sources.

