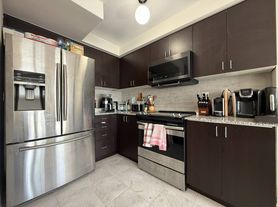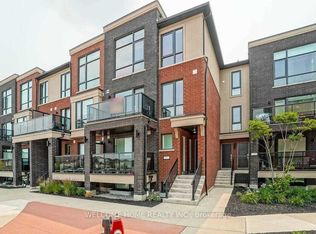**Fully Upgraded** 4 Bedroom 4 Washrooms Freehold End Unit Townhome (just like a Semi)appx 2000 sqft located in High Demand Neighborhood of Northwest Brampton* Premium Brick and Stone Elevation* Open Concept Modern Floor Plan W/Double Door Entrance * 9Ft Ceiling on Main* Pot lights T/Out* Bright and Sun filled Living and Dining Room* Spacious Upgraded Kitchen W/Quartz Counters Stainless Steel Appliances Custom Backsplash Custom Extended Cabinets* Hwd Floor T/Out Main and 2nd* Oak Stairs* Huge Master Bedroom W/Upgraded 5 Pc Ensuite Incl Glass Enclosed Shower, His & Her Sinks*3 More Great Sized Bedrooms W/Upgraded 4 Pc Washroom* Walk out Fully Fenced Backyard Perfect For Entertaining*
Townhouse for rent
C$3,400/mo
56 Goodsway Trl, Brampton, ON L7A 4A4
4beds
Price may not include required fees and charges.
Townhouse
Available now
-- Pets
Central air
In area laundry
2 Parking spaces parking
Natural gas, forced air
What's special
Double door entranceSpacious upgraded kitchenQuartz countersStainless steel appliancesCustom backsplashCustom extended cabinetsOak stairs
- 7 days |
- -- |
- -- |
Travel times
Renting now? Get $1,000 closer to owning
Unlock a $400 renter bonus, plus up to a $600 savings match when you open a Foyer+ account.
Offers by Foyer; terms for both apply. Details on landing page.
Facts & features
Interior
Bedrooms & bathrooms
- Bedrooms: 4
- Bathrooms: 3
- Full bathrooms: 3
Heating
- Natural Gas, Forced Air
Cooling
- Central Air
Appliances
- Included: Dryer, Washer
- Laundry: In Area, In Unit, Inside
Features
- Has basement: Yes
Property
Parking
- Total spaces: 2
- Parking features: Private
- Details: Contact manager
Features
- Stories: 2
- Exterior features: Contact manager
Construction
Type & style
- Home type: Townhouse
- Property subtype: Townhouse
Materials
- Roof: Asphalt
Community & HOA
Location
- Region: Brampton
Financial & listing details
- Lease term: Contact For Details
Price history
Price history is unavailable.

