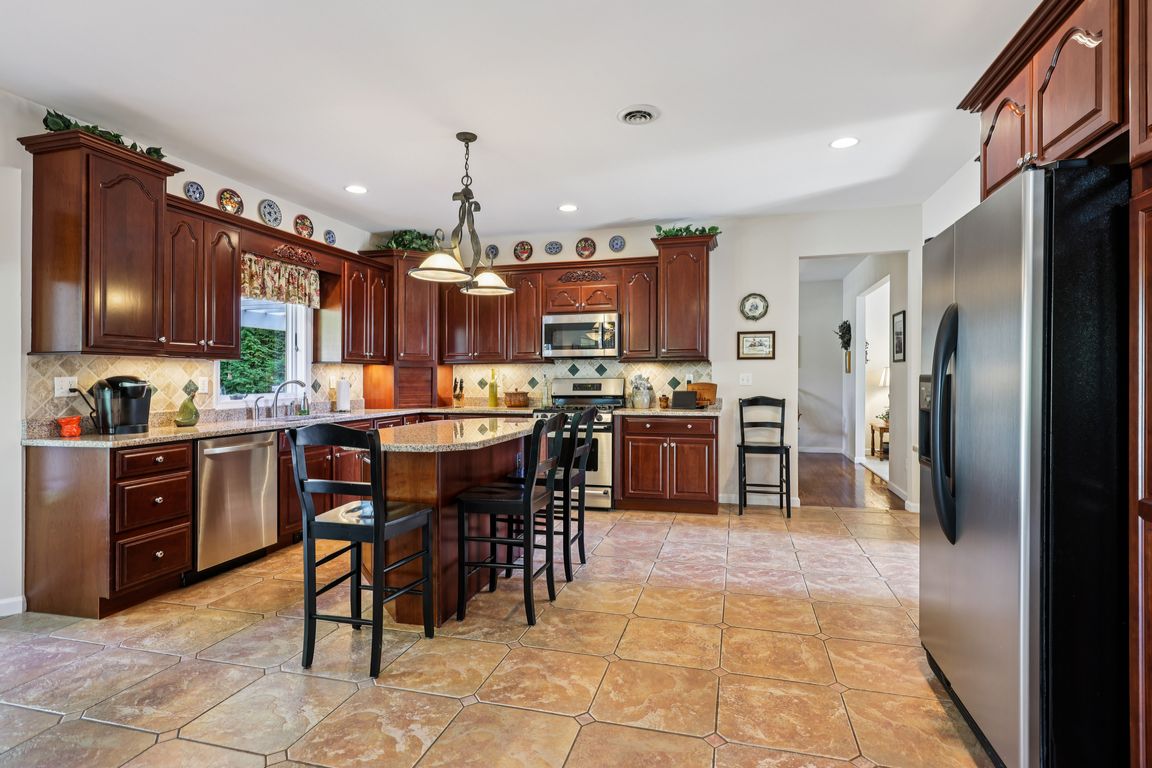
Pending
$895,000
4beds
4,222sqft
56 Greenwich Avenue, Central Valley, NY 10917
4beds
4,222sqft
Single family residence, residential
Built in 2002
0.70 Acres
2 Garage spaces
$212 price/sqft
What's special
Extended guest suiteGas fireplacePrivate backyard oasisFully finished lower levelTrex deckFenced yardGrecian-style in-ground pool
Welcome to 56 Greenwich Avenue, an architectural masterpiece nestled in the exclusive community of The Greens of Woodbury. Perfectly perched on nearly three-quarters of an acre, this stunning Colonial blends elegance, functionality, and breathtaking mountain views; truly one of the best homes on the market. Step inside to discover cathedral ceilings, Palladium ...
- 49 days |
- 189 |
- 6 |
Likely to sell faster than
Source: OneKey® MLS,MLS#: 922703
Travel times
Living Room
Kitchen
Primary Bedroom
Zillow last checked: 8 hours ago
Listing updated: October 22, 2025 at 12:10am
Listing by:
Christie's Int. Real Estate 845-512-5112,
Jacqueline Morales 917-509-7107
Source: OneKey® MLS,MLS#: 922703
Facts & features
Interior
Bedrooms & bathrooms
- Bedrooms: 4
- Bathrooms: 3
- Full bathrooms: 2
- 1/2 bathrooms: 1
Primary bedroom
- Description: Includes a spacious en-suite bath, walk-in closets and bonus room to be used as an additional office, gym, nursery, etc.
- Level: Second
Bedroom 2
- Level: Second
Bedroom 3
- Level: Second
Bedroom 4
- Level: Second
Primary bathroom
- Description: Private and luxurious bath
- Level: Second
Bathroom 2
- Level: Second
Bonus room
- Description: Overlooks the family room on the first floor with multiple uses
- Level: Second
Dining room
- Description: Formal dining room
- Level: First
Family room
- Description: Open to kitchen, vaulted ceilings, gas fireplace with beautiful mantle and tiled surround
- Level: First
Family room
- Description: Full finished 850 sq. ft. basement with egress window
- Level: Lower
Kitchen
- Description: Custom chef's kitchen with center island, cherry wood cabinets, granite counters, stainless appliances and custom backsplash
- Level: First
Lavatory
- Description: Powder room
- Level: First
Living room
- Description: Formal living room
- Level: First
Office
- Description: Versatile office space can also be use as additional guest room, etc.
- Level: First
Heating
- Baseboard
Cooling
- Central Air, Zoned
Appliances
- Included: Dishwasher, Dryer, Gas Range, Microwave, Refrigerator, Stainless Steel Appliance(s), Washer, Gas Water Heater, Water Softener Owned
- Laundry: Washer/Dryer Hookup, Gas Dryer Hookup, Laundry Room, Washer Hookup
Features
- Cathedral Ceiling(s), Chefs Kitchen, Double Vanity, Eat-in Kitchen, Entrance Foyer, Formal Dining, Granite Counters, His and Hers Closets, Kitchen Island, Open Kitchen, Pantry, Primary Bathroom, Recessed Lighting, Storage
- Flooring: Carpet, Hardwood
- Windows: Skylight(s)
- Basement: Finished,Full,Storage Space
- Attic: Pull Stairs,Scuttle
- Number of fireplaces: 1
- Fireplace features: Family Room, Gas
Interior area
- Total structure area: 4,222
- Total interior livable area: 4,222 sqft
Property
Parking
- Total spaces: 2
- Parking features: Driveway, Garage
- Garage spaces: 2
- Has uncovered spaces: Yes
Features
- Levels: Three Or More
- Patio & porch: Deck, Patio
- Exterior features: Basketball Hoop
- Has private pool: Yes
- Pool features: Fenced, In Ground, Outdoor Pool, Pool Cover
- Fencing: Back Yard,Fenced
- Has view: Yes
- View description: Mountain(s), Panoramic
Lot
- Size: 0.7 Acres
- Features: Back Yard, Front Yard, Landscaped, Level, Near Golf Course, Near Public Transit, Near Shops, Private, Sprinklers In Front, Sprinklers In Rear, Views
Details
- Parcel number: 3358092480000001047.0000000
- Special conditions: None
Construction
Type & style
- Home type: SingleFamily
- Architectural style: Colonial,Traditional
- Property subtype: Single Family Residence, Residential
Materials
- Stucco
- Foundation: Block
Condition
- Actual
- Year built: 2002
Utilities & green energy
- Sewer: Public Sewer
- Water: Public
- Utilities for property: Cable Connected, Electricity Connected, Natural Gas Connected, Phone Connected, Sewer Connected, Trash Collection Public, Underground Utilities
Community & HOA
Community
- Features: Park
- Subdivision: The Greens of Woodbury
HOA
- Has HOA: No
Location
- Region: Central Valley
Financial & listing details
- Price per square foot: $212/sqft
- Tax assessed value: $773,100
- Date on market: 10/9/2025
- Cumulative days on market: 49 days
- Listing agreement: Exclusive Right To Sell
- Exclusions: Seller's personal belongings
- Electric utility on property: Yes