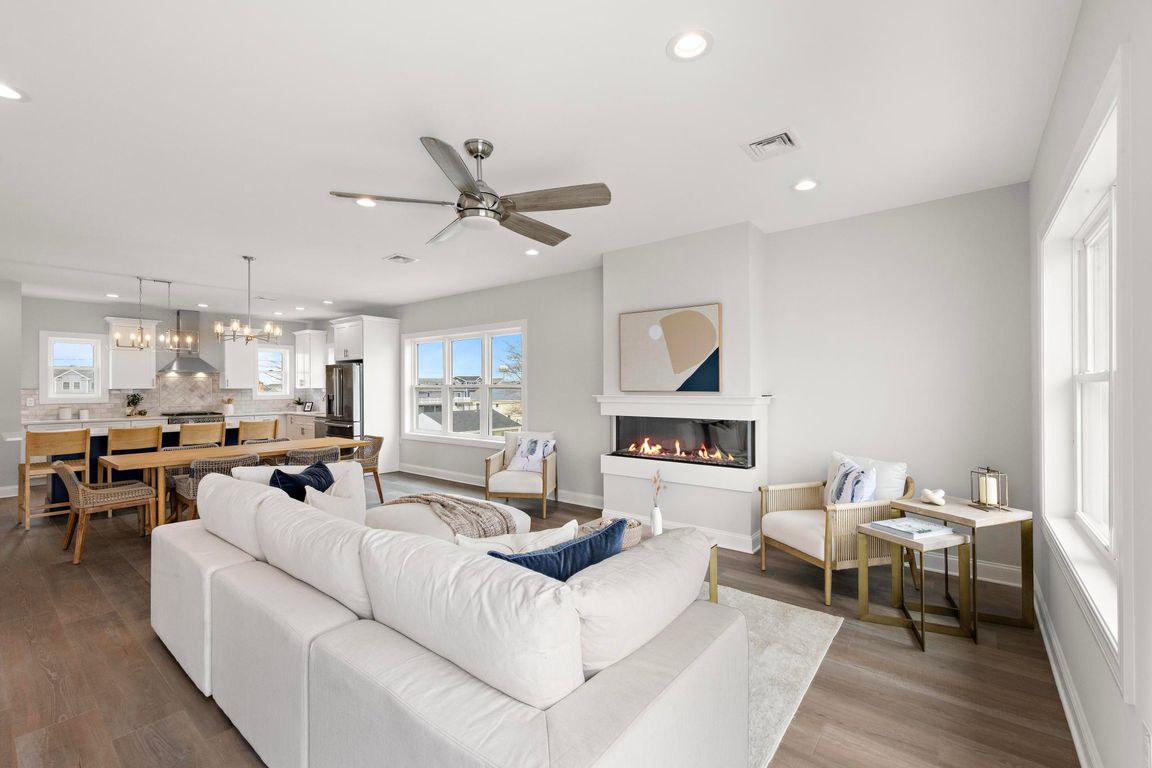
Under contractPrice cut: $80K (7/8)
$1,295,000
4beds
2,662sqft
56 Gregg Dr, Manahawkin, NJ 08050
4beds
2,662sqft
Single family residence
Built in 2025
3,920 sqft
2 Attached garage spaces
$486 price/sqft
What's special
Private dockSleek electric fireplacePrivate fiberglass balconyWaterfront constructionSpa-like bathroomPremium finishesExpansive decks
Welcome to 56 Gregg Dr, Manahawkin, NJ – Luxury New Waterfront Construction with Premium Finishes Discover the pinnacle of coastal living in this brand-new construction by Atlantic Coastal Development, perfectly positioned just 8 minutes by boat to the open bay. This 4-bedroom, 2.5-bathroom dream home offers over-the-top features, stylish design, ...
- 117 days
- on Zillow |
- 1,781 |
- 45 |
Source: Bright MLS,MLS#: NJOC2033508
Travel times
Kitchen
Living Room
Dining Room
Primary Bedroom
Zillow last checked: 7 hours ago
Listing updated: August 02, 2025 at 03:34am
Listed by:
John Terebey 609-375-1735,
BHHS Fox & Roach - Princeton,
Listing Team: Terebey Relocation Team
Source: Bright MLS,MLS#: NJOC2033508
Facts & features
Interior
Bedrooms & bathrooms
- Bedrooms: 4
- Bathrooms: 3
- Full bathrooms: 2
- 1/2 bathrooms: 1
- Main level bathrooms: 2
- Main level bedrooms: 1
Rooms
- Room types: Living Room, Dining Room, Bedroom 2, Bedroom 3, Bedroom 4, Kitchen, Family Room, Bedroom 1, Laundry, Bathroom 1, Bathroom 2, Bathroom 3
Bedroom 1
- Level: Main
Bedroom 2
- Level: Lower
Bedroom 3
- Level: Lower
Bedroom 4
- Level: Lower
Bathroom 1
- Level: Main
Bathroom 2
- Level: Main
Bathroom 3
- Level: Lower
Dining room
- Level: Main
Family room
- Level: Lower
Kitchen
- Level: Main
Laundry
- Level: Lower
Living room
- Level: Main
Heating
- Central, Programmable Thermostat, Natural Gas
Cooling
- Central Air, Electric
Appliances
- Included: Microwave, Built-In Range, Dishwasher, Dryer, Oven/Range - Gas, Range Hood, Refrigerator, Six Burner Stove, Stainless Steel Appliance(s), Cooktop, Washer, Gas Water Heater
- Laundry: Hookup, Lower Level, Dryer In Unit, Washer In Unit, Laundry Room
Features
- Elevator, Eat-in Kitchen, Pantry, Primary Bath(s), Kitchen Island, Recessed Lighting, Soaking Tub, Bathroom - Stall Shower, Walk-In Closet(s), Dry Wall, 9'+ Ceilings
- Flooring: Ceramic Tile, Luxury Vinyl
- Doors: Sliding Glass
- Windows: Energy Efficient, Double Pane Windows
- Has basement: No
- Number of fireplaces: 1
- Fireplace features: Electric
Interior area
- Total structure area: 2,662
- Total interior livable area: 2,662 sqft
- Finished area above ground: 2,662
- Finished area below ground: 0
Property
Parking
- Total spaces: 2
- Parking features: Garage Faces Front, Crushed Stone, Attached, Driveway, Off Street
- Attached garage spaces: 2
- Has uncovered spaces: Yes
Accessibility
- Accessibility features: Accessible Elevator Installed, Stair Lift, 2+ Access Exits, Accessible Entrance
Features
- Levels: Two
- Stories: 2
- Patio & porch: Deck, Patio
- Exterior features: Outdoor Shower, Balcony
- Pool features: None
- Has view: Yes
- View description: Water, Canal
- Has water view: Yes
- Water view: Water,Canal
- Waterfront features: Private Dock Site, Lagoon, Private Access, Canal
- Body of water: Lagoon, Bay
- Frontage length: Water Frontage Ft: 50
Lot
- Size: 3,920.4 Square Feet
- Dimensions: 50.00 x 80.00
- Features: Bulkheaded, Cul-De-Sac, Level, No Thru Street
Details
- Additional structures: Above Grade, Below Grade
- Parcel number: 3100147 2700356
- Zoning: RR2A
- Special conditions: Standard
Construction
Type & style
- Home type: SingleFamily
- Architectural style: Colonial,Contemporary
- Property subtype: Single Family Residence
Materials
- Vinyl Siding
- Foundation: Pilings
- Roof: Asphalt
Condition
- Excellent
- New construction: Yes
- Year built: 2025
Details
- Builder name: Atlantic Coastal
Utilities & green energy
- Sewer: Public Sewer
- Water: Public
- Utilities for property: Sewer Available, Water Available, Natural Gas Available, Electricity Available, Cable Available
Community & HOA
Community
- Subdivision: Beach Haven West
HOA
- Has HOA: No
Location
- Region: Manahawkin
- Municipality: STAFFORD TWP
Financial & listing details
- Price per square foot: $486/sqft
- Tax assessed value: $203,500
- Annual tax amount: $4,081
- Date on market: 4/25/2025
- Listing agreement: Exclusive Right To Sell
- Listing terms: Cash,Conventional
- Inclusions: All Kitchen Appliances + Washer And Dryer
- Exclusions: Personal Property
- Ownership: Fee Simple