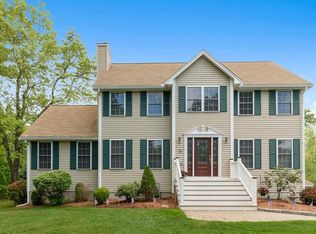Please allow us to check some boxes! East Billerica! Kennedy Elementary! Sub-division! Cul-de-sac = Eastbrook Farm! Town sewer & water! Gas utilities! HWBB heat and central air! Vaulted ceilings! Finished basement! 2 car garage! That should take care of much of your wish list. This one owner home offers a great floor plan. There is hardwood flooring and ceramic tile throughout the the first floor offering a vaulted living room with skylights and slider to the deck; a spacious kitchen with granite counters and breakfast area with bump-out; a formal dining room; home office; and half bath/laundry room w/ large pantry closet. The 2nd level also offers hardwood flooring in the hall and bedrooms. The master bdrm has a vaulted ceiling, ceiling fan, walk-in closet, & full bath. Bedrooms 2 and 3 are good sized and have double closets. Also on the 2nd flr is the main bathroom. There is a large family rm in the basement. There is a spacious walk-up attic for great storage!
This property is off market, which means it's not currently listed for sale or rent on Zillow. This may be different from what's available on other websites or public sources.
