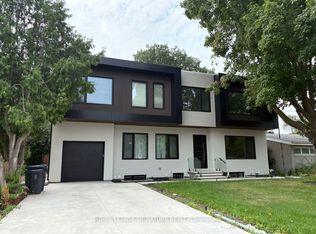Situated on a beautiful ravine lot, this spacious sidesplit offers a functional layout with modern upgrades throughout. The open-concept kitchen features high-end appliances, perfect for cooking and entertaining. Enjoy the cozy dual-sided fireplace, large French windows overlooking the backyard, and luxurious bathrooms. With custom closets, pot lights, and more thoughtful upgrades, this home is walking distance to parks, Bayview Village Mall, subway station, and YMCA. Home is unfurnished. Grass cutting is included in the lease. Pets are more than welcome in the house cat/dog only. Don't miss this rare rental opportunity in a prime location-schedule a viewing today! Furniture is also available for purchase if desired.
House for rent
C$6,500/mo
56 Hawksbury Dr, Toronto, ON M2K 1M5
4beds
Price may not include required fees and charges.
Singlefamily
Available now
-- Pets
Central air
In basement laundry
6 Parking spaces parking
Natural gas, forced air, fireplace
What's special
Ravine lotOpen-concept kitchenHigh-end appliancesCozy dual-sided fireplaceLarge french windowsLuxurious bathroomsCustom closets
- 13 hours
- on Zillow |
- -- |
- -- |
Travel times
Looking to buy when your lease ends?
See how you can grow your down payment with up to a 6% match & 4.15% APY.
Facts & features
Interior
Bedrooms & bathrooms
- Bedrooms: 4
- Bathrooms: 2
- Full bathrooms: 2
Heating
- Natural Gas, Forced Air, Fireplace
Cooling
- Central Air
Appliances
- Included: Dryer, Washer
- Laundry: In Basement, In Unit
Features
- Has basement: Yes
- Has fireplace: Yes
Property
Parking
- Total spaces: 6
- Details: Contact manager
Features
- Exterior features: Contact manager
Construction
Type & style
- Home type: SingleFamily
- Property subtype: SingleFamily
Materials
- Roof: Shake Shingle
Community & HOA
Location
- Region: Toronto
Financial & listing details
- Lease term: Contact For Details
Price history
Price history is unavailable.
![[object Object]](https://photos.zillowstatic.com/fp/e1cbe179b752af4d014b409075f8bb9d-p_i.jpg)
