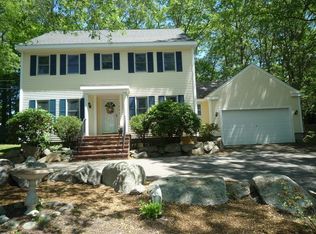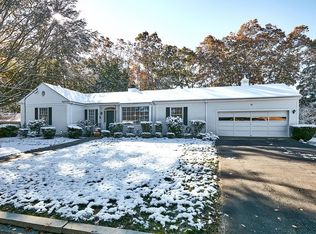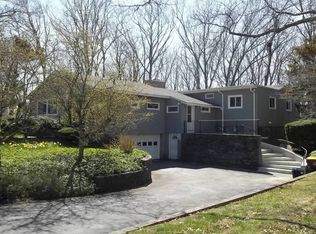Exquisite Highlands Luxury Home located on desirable Highcrest Road .This home is a sprawling fully insulated single level home featuring recessed lighting, gleaming hardwood flooring and tile. Three bedrooms , three granite dressed full bathrooms, 2 fireplaces.The galley style kitchen is dressed in stainless steel double ovens, a cook top and large refrigerator and granite counter tops.A breakfast nook leads into the living room with a built in entertainment center . The lower level of the home features a wet bar,game room and fireplaced family room . For comfort in every season there is central Air Conditioning and heat .Enjoy the morning sun in the large window and skylight dressed sun room.The exterior features a farmers porch and a professionally landscaped large fenced in lot featuring a sprinkler system and a large composite trex deck off of the sun room for entertaining guests. This home is truly a gem with many more great features, updates and amenities.
This property is off market, which means it's not currently listed for sale or rent on Zillow. This may be different from what's available on other websites or public sources.


