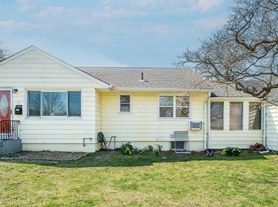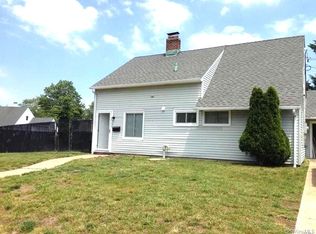Everything is updated in this home. Really nice and quite neighborhood.
Renters is responsible for all utilities . last month rent due at signing. no smoking allowed.
House for rent
Accepts Zillow applications
$3,000/mo
56 Horn Ln, Levittown, NY 11756
3beds
1,100sqft
Price may not include required fees and charges.
Single family residence
Available Sat Nov 15 2025
Cats, small dogs OK
Wall unit
In unit laundry
Attached garage parking
-- Heating
What's special
- 1 day |
- -- |
- -- |
Travel times
Facts & features
Interior
Bedrooms & bathrooms
- Bedrooms: 3
- Bathrooms: 1
- Full bathrooms: 1
Cooling
- Wall Unit
Appliances
- Included: Dishwasher, Dryer, Freezer, Microwave, Refrigerator, Washer
- Laundry: In Unit
Features
- Flooring: Hardwood
Interior area
- Total interior livable area: 1,100 sqft
Property
Parking
- Parking features: Attached
- Has attached garage: Yes
- Details: Contact manager
Details
- Parcel number: 282000456730
Construction
Type & style
- Home type: SingleFamily
- Property subtype: Single Family Residence
Community & HOA
Location
- Region: Levittown
Financial & listing details
- Lease term: 1 Year
Price history
| Date | Event | Price |
|---|---|---|
| 11/10/2025 | Listed for rent | $3,000$3/sqft |
Source: Zillow Rentals | ||
| 11/4/2025 | Sold | $735,000+5%$668/sqft |
Source: | ||
| 8/14/2025 | Pending sale | $700,000$636/sqft |
Source: | ||
| 8/10/2025 | Listing removed | $700,000$636/sqft |
Source: | ||
| 7/31/2025 | Listed for sale | $700,000$636/sqft |
Source: | ||

