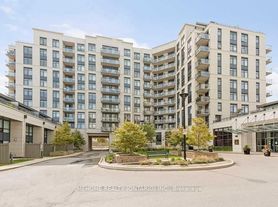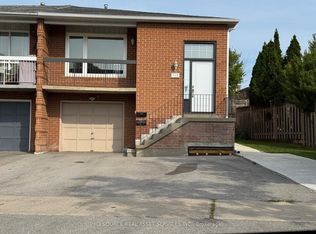This Semi-Detached 3 Bedroom Home Is Situated On A Cul-De-Sac, On A Large Irregular Pie Shaped Lot, Fronting Onto Greenspace. Excellent Floor Plan Features, Large Eat-In Kitchen With Walk Out To A Spacious Wooden Deck. Rec Room Area Has A Walk Out To The Garage. The Spacious Rooms Are Filled With Natural Light. The Extra Wide Driveway Has Ample Parking Spots And No Sidewalks. It's Located In A Family Friendly Community, With St. Angela Merici Catholic Elementary School Nearby.
House for rent
C$3,100/mo
56 Isa Ct, Vaughan, ON L4H 1J4
3beds
Price may not include required fees and charges.
Singlefamily
Available now
-- Pets
Central air
In basement laundry
4 Parking spaces parking
Natural gas, forced air
What's special
Fronting onto greenspaceLarge eat-in kitchenSpacious wooden deckRec room areaExtra wide drivewayAmple parking spots
- 1 day |
- -- |
- -- |
Travel times
Zillow can help you save for your dream home
With a 6% savings match, a first-time homebuyer savings account is designed to help you reach your down payment goals faster.
Offer exclusive to Foyer+; Terms apply. Details on landing page.
Facts & features
Interior
Bedrooms & bathrooms
- Bedrooms: 3
- Bathrooms: 3
- Full bathrooms: 3
Heating
- Natural Gas, Forced Air
Cooling
- Central Air
Appliances
- Included: Dryer, Washer
- Laundry: In Basement, In Unit
Features
- Has basement: Yes
Property
Parking
- Total spaces: 4
- Details: Contact manager
Features
- Stories: 2
- Exterior features: Contact manager
Construction
Type & style
- Home type: SingleFamily
- Property subtype: SingleFamily
Materials
- Roof: Asphalt
Community & HOA
Location
- Region: Vaughan
Financial & listing details
- Lease term: Contact For Details
Price history
Price history is unavailable.

