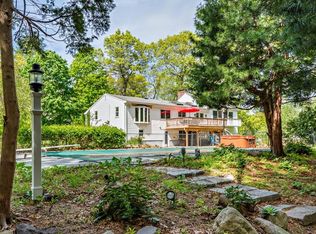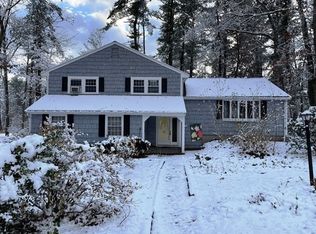Sold for $882,000
$882,000
56 James Rd, Hanover, MA 02339
4beds
3,200sqft
Single Family Residence
Built in 1963
0.7 Acres Lot
$999,400 Zestimate®
$276/sqft
$5,087 Estimated rent
Home value
$999,400
$939,000 - $1.08M
$5,087/mo
Zestimate® history
Loading...
Owner options
Explore your selling options
What's special
THIS HOME IS BEAUTIFUL INSIDE. What a great opportunity to own this newly renovated home located in a great cul-de-sac neighborhood within close proximity to Highway access and many new businesses now here in Hanover area. Market Basket, fine dining and the opening of new Hanover Mall. That's just the beginning. The current owner has put so much into this home it will surprise you as soon as you enter. New Roof, C/A, Heat pump, New kitchen,appliances Gorgeous H/W flooring through to the bedrooms ~New Stairs and railings as you enter. New master bath ~ New sliders ~ Interior and Exterior tastefully painted ~ recessed lighting ~ too much to describe. Please see attached list of upgrades. NEW BRAND NEW 4 BEDROOM SEPTIC TO BE INSTALLED PRIOR TO CLOSING. Come take a peak at your new home...
Zillow last checked: 8 hours ago
Listing updated: June 30, 2023 at 06:07pm
Listed by:
Fern Langella 617-842-6633,
Success! Real Estate 781-848-9064
Bought with:
Wendy Lorenson Wilson
Coldwell Banker Realty - Hingham
Source: MLS PIN,MLS#: 73099910
Facts & features
Interior
Bedrooms & bathrooms
- Bedrooms: 4
- Bathrooms: 3
- Full bathrooms: 2
- 1/2 bathrooms: 1
Primary bedroom
- Features: Bathroom - Full, Flooring - Hardwood, Deck - Exterior, Recessed Lighting, Remodeled, Slider, Closet - Double
- Level: First
- Area: 228
- Dimensions: 19 x 12
Bedroom 2
- Features: Closet, Flooring - Hardwood, Recessed Lighting
- Level: First
- Area: 228
- Dimensions: 19 x 12
Bedroom 3
- Features: Closet, Flooring - Hardwood, Recessed Lighting
- Level: First
- Area: 192
- Dimensions: 16 x 12
Bedroom 4
- Features: Closet, Flooring - Hardwood, Recessed Lighting
- Level: First
- Area: 192
- Dimensions: 16 x 12
Primary bathroom
- Features: Yes
Bathroom 1
- Features: Bathroom - Full, Bathroom - Double Vanity/Sink, Bathroom - With Tub, Flooring - Stone/Ceramic Tile
- Level: First
- Area: 58.93
- Dimensions: 7.1 x 8.3
Bathroom 2
- Features: Bathroom - Tiled With Shower Stall, Flooring - Stone/Ceramic Tile, Countertops - Upgraded, Recessed Lighting, Remodeled
- Level: First
- Area: 51.7
- Dimensions: 9.4 x 5.5
Bathroom 3
- Features: Bathroom - Half, Remodeled
- Level: Basement
- Area: 21.07
- Dimensions: 4.9 x 4.3
Dining room
- Features: Flooring - Hardwood, Exterior Access, Recessed Lighting, Remodeled
- Level: Main,First
- Area: 182
- Dimensions: 14 x 13
Kitchen
- Features: Flooring - Hardwood, Window(s) - Bay/Bow/Box, Countertops - Stone/Granite/Solid, Kitchen Island, Cabinets - Upgraded, Exterior Access, Recessed Lighting, Remodeled
- Level: Main,First
- Area: 228
- Dimensions: 19 x 12
Living room
- Features: Flooring - Hardwood, Deck - Exterior, Exterior Access, Recessed Lighting, Remodeled, Slider
- Level: First
- Area: 312
- Dimensions: 26 x 12
Heating
- Baseboard, Oil, Fireplace(s)
Cooling
- Central Air
Appliances
- Included: Dishwasher, Refrigerator, Range Hood
- Laundry: In Basement, Washer Hookup
Features
- Closet, Recessed Lighting, Slider, Bathroom - Half, Cable Hookup, Game Room, Den
- Flooring: Wood, Tile, Flooring - Hardwood
- Basement: Full,Finished,Walk-Out Access,Interior Entry,Garage Access
- Number of fireplaces: 2
- Fireplace features: Living Room
Interior area
- Total structure area: 3,200
- Total interior livable area: 3,200 sqft
Property
Parking
- Total spaces: 10
- Parking features: Detached, Under, Garage Door Opener, Heated Garage, Garage Faces Side, Paved Drive, Off Street
- Attached garage spaces: 3
- Uncovered spaces: 7
Features
- Patio & porch: Deck
- Exterior features: Deck, Pool - Inground, Rain Gutters, Storage
- Has private pool: Yes
- Pool features: In Ground
Lot
- Size: 0.70 Acres
- Features: Cul-De-Sac, Cleared
Details
- Parcel number: M:29 L:020,1018288
- Zoning: res
Construction
Type & style
- Home type: SingleFamily
- Architectural style: Raised Ranch
- Property subtype: Single Family Residence
Materials
- Frame, Stone
- Foundation: Concrete Perimeter
- Roof: Shingle
Condition
- Updated/Remodeled,Remodeled
- Year built: 1963
Utilities & green energy
- Sewer: Private Sewer
- Water: Public
- Utilities for property: for Electric Range, for Electric Oven, Washer Hookup
Community & neighborhood
Community
- Community features: Shopping, Stable(s), Golf, House of Worship, Public School
Location
- Region: Hanover
Other
Other facts
- Road surface type: Paved
Price history
| Date | Event | Price |
|---|---|---|
| 6/27/2023 | Sold | $882,000+0.8%$276/sqft |
Source: MLS PIN #73099910 Report a problem | ||
| 4/27/2023 | Contingent | $874,900$273/sqft |
Source: MLS PIN #73099910 Report a problem | ||
| 4/18/2023 | Listed for sale | $874,900-12.4%$273/sqft |
Source: MLS PIN #73099910 Report a problem | ||
| 4/11/2023 | Listing removed | $999,000$312/sqft |
Source: MLS PIN #73083895 Report a problem | ||
| 3/3/2023 | Listed for sale | $999,000+106%$312/sqft |
Source: MLS PIN #73083895 Report a problem | ||
Public tax history
| Year | Property taxes | Tax assessment |
|---|---|---|
| 2025 | $10,257 +30.9% | $830,500 +36.1% |
| 2024 | $7,836 -1.5% | $610,300 +3.5% |
| 2023 | $7,952 -3.6% | $589,500 +9% |
Find assessor info on the county website
Neighborhood: 02339
Nearby schools
GreatSchools rating
- 8/10Center ElementaryGrades: 2-4Distance: 1 mi
- 7/10Hanover Middle SchoolGrades: 5-8Distance: 1.7 mi
- 9/10Hanover High SchoolGrades: 9-12Distance: 1.3 mi
Schools provided by the listing agent
- High: Hanover High
Source: MLS PIN. This data may not be complete. We recommend contacting the local school district to confirm school assignments for this home.
Get a cash offer in 3 minutes
Find out how much your home could sell for in as little as 3 minutes with a no-obligation cash offer.
Estimated market value$999,400
Get a cash offer in 3 minutes
Find out how much your home could sell for in as little as 3 minutes with a no-obligation cash offer.
Estimated market value
$999,400

