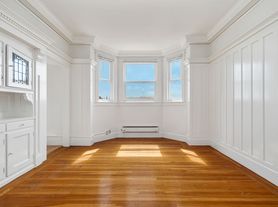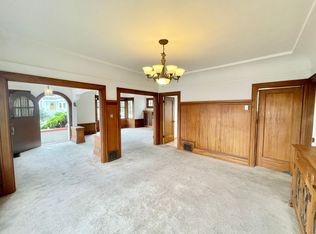An authentic modernist masterpiece on one of Jordan Parks' most architecturally beautiful blocks, 56 Jordan Avenue combines a wonderful design aesthetic with functionality that lends itself to both glamourous entertaining and comfortable everyday living. Featuring dramatic and voluminous vaulted ceilings, with wall to wall, and floor to ceiling windows, representing the very best of stunning mid-century modern design, this fully detached home offers gracious public rooms; with an oversized living room, formal dining room, loads of built in cabinetry, large chef's kitchen, and a total of 6 bedrooms, and 5 bathrooms on two levels. The private, east-facing rear garden is a sanctuary, perfectly landscaped for enjoying the outdoors from the comfort of your home. The two car garage, and four car carport/driveway complete this stylish & functional city residence.
House for rent
$19,000/mo
56 Jordan Ave, San Francisco, CA 94118
6beds
2,906sqft
Price may not include required fees and charges.
Singlefamily
Available Wed Oct 15 2025
-- Pets
-- A/C
In garage laundry
4 Attached garage spaces parking
Central, fireplace
What's special
Gracious public roomsFormal dining roomBuilt in cabinetryPrivate east-facing rear gardenVaulted ceilings
- 3 hours
- on Zillow |
- -- |
- -- |
Travel times
Renting now? Get $1,000 closer to owning
Unlock a $400 renter bonus, plus up to a $600 savings match when you open a Foyer+ account.
Offers by Foyer; terms for both apply. Details on landing page.
Facts & features
Interior
Bedrooms & bathrooms
- Bedrooms: 6
- Bathrooms: 5
- Full bathrooms: 5
Rooms
- Room types: Office
Heating
- Central, Fireplace
Appliances
- Included: Dishwasher, Disposal, Microwave, Range
- Laundry: In Garage, In Unit
Features
- Formal Entry, Storage, Wet Bar
- Flooring: Tile, Wood
- Has fireplace: Yes
Interior area
- Total interior livable area: 2,906 sqft
Property
Parking
- Total spaces: 4
- Parking features: Attached
- Has attached garage: Yes
- Details: Contact manager
Features
- Stories: 2
- Exterior features: Architecture Style: Contemporary, Attached, Flooring: Wood, Formal Entry, Garage Door Opener, Garden, Gas, Guest, Heating system: Central, In Garage, Independent, Inside Entrance, Landscape Front, Landscaped, Living Room, Lot Features: Garden, Landscaped, Landscape Front, On Site (Single Family Only), Side By Side, Storage, View Type: Garden, Wet Bar
Details
- Parcel number: 1038041
Construction
Type & style
- Home type: SingleFamily
- Architectural style: Contemporary
- Property subtype: SingleFamily
Condition
- Year built: 1960
Community & HOA
Location
- Region: San Francisco
Financial & listing details
- Lease term: 12 Months
Price history
| Date | Event | Price |
|---|---|---|
| 10/4/2025 | Listed for rent | $19,000+52%$7/sqft |
Source: SFAR #425079122 | ||
| 11/18/2020 | Listing removed | $12,500$4/sqft |
Source: Compass #501562 | ||
| 10/2/2020 | Price change | $12,500-26.5%$4/sqft |
Source: Compass #501562 | ||
| 9/2/2020 | Listed for rent | $17,000$6/sqft |
Source: Compass #501562 | ||
| 6/8/2012 | Sold | $2,400,000$826/sqft |
Source: | ||

