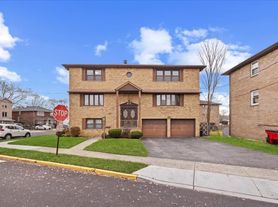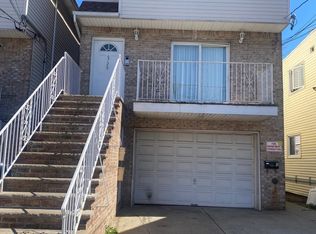Stunning single-family home in the heart of Lyndhurst, just steps to NYC bus and train an ideal location for commuters! Built in 2018, this three-story luxury residence offers about 4,800 sq ft of elegant living space, including 4 bedrooms and 3 bathrooms. On the main level you'll find a chef's kitchen with brand new stainless steel appliances, granite countertops, a walk-in pantry, formal dining room, and a spacious living room with a gas fireplace. Upstairs, the primary bedroom features a walk-in closet, double-vanity en suite bath, and a private balcony. Three additional bedrooms, a full hallway bath, and convenient laundry room finish the upper floor. The ground level bonus space offers great flexibility: home office, family room, or guest suite.
Other highlights: 2-car attached garage, central air conditioning (two-zone system), forced hot air heating, gorgeous finishes throughout, AND pets are allowed. All within a block or two of transit and walking-distance to shops, parks, and schools. Available September 28th, 2025
1st Month Rent
Security Deposit: One and half Month's Rent
Lease Term: 12 months
Pet Policy: Pets are welcome
Tenant responsible for all utilities
Tenant responsible for all landscaping.
Resident Benefits Package (RBP): $46.95
$50 N/R application fee per applicant 18 or older
N/R pet screening fee per pet, charged by third party
Application processing time is 1-3 business days
Applications can't be screened until all applicants send in all of their documents
Renters & $100K General Limited Liability Insurance Required
No smokers please.
House for rent
Accepts Zillow applications
$5,200/mo
56 Kearney St, Lyndhurst, NJ 07071
4beds
4,820sqft
Price may not include required fees and charges.
Single family residence
Available now
Cats, small dogs OK
Central air
In unit laundry
Attached garage parking
Forced air
What's special
Gas fireplacePrivate balconyGround level bonus spaceDouble-vanity en suite bathFormal dining roomWalk-in pantryGranite countertops
- 18 days
- on Zillow |
- -- |
- -- |
Travel times
Facts & features
Interior
Bedrooms & bathrooms
- Bedrooms: 4
- Bathrooms: 3
- Full bathrooms: 3
Heating
- Forced Air
Cooling
- Central Air
Appliances
- Included: Dishwasher, Dryer, Freezer, Microwave, Oven, Refrigerator, Washer
- Laundry: In Unit
Features
- Walk In Closet
- Flooring: Hardwood, Tile
Interior area
- Total interior livable area: 4,820 sqft
Property
Parking
- Parking features: Attached
- Has attached garage: Yes
- Details: Contact manager
Features
- Exterior features: Electric Vehicle Charging Station, Heating system: Forced Air, No Utilities included in rent, Walk In Closet
Details
- Parcel number: 3200005000000018
Construction
Type & style
- Home type: SingleFamily
- Property subtype: Single Family Residence
Community & HOA
Location
- Region: Lyndhurst
Financial & listing details
- Lease term: 1 Year
Price history
| Date | Event | Price |
|---|---|---|
| 9/15/2025 | Listed for rent | $5,200$1/sqft |
Source: Zillow Rentals | ||
| 9/8/2025 | Listing removed | $999,999$207/sqft |
Source: | ||
| 8/20/2025 | Listed for sale | $999,999+0.5%$207/sqft |
Source: | ||
| 8/19/2025 | Listing removed | $995,000$206/sqft |
Source: | ||
| 8/13/2025 | Price change | $995,000-5.2%$206/sqft |
Source: | ||

