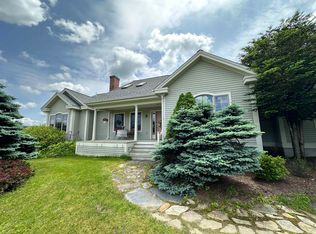Closed
Listed by:
Leah McLaughry,
Four Seasons Sotheby's Int'l Realty 603-643-6070,
Evan Pierce,
Four Seasons Sotheby's Int'l Realty
Bought with: Four Seasons Sotheby's Int'l Realty
$2,300,000
56 King Road, Hanover, NH 03755
5beds
6,182sqft
Single Family Residence
Built in 2000
11 Acres Lot
$2,471,900 Zestimate®
$372/sqft
$7,849 Estimated rent
Home value
$2,471,900
$2.18M - $2.84M
$7,849/mo
Zestimate® history
Loading...
Owner options
Explore your selling options
What's special
Welcome to your haven on the hill. This five-bedroom modern country estate strikes the lofty-yet-familial balance that makes a house feel like a home. Do you love to garden, draw, remodel cars? Do you dream of a home-gym or a private suite to accommodate a nanny or an aging in-law? Set on 11 acres with a spacious, detached barn-garage, this property offers a range of functional, adaptable rooms that will cater to you. Simply step inside and imagine. The elegant and functional mudroom sets the tone with ample, orderly storage space for any variety of seasonal gear. The Adirondack-style first-floor dining and kitchen area is luminous, expansive, refined - lending to entertaining a large crowd. Sweeping views of the Green Mountains will not only impress your visitors, but offer you a daily dose of nature. The basement is equally as versatile; let it be a rec room, a wine cellar, a home-theater. Perhaps you need a library or a workshop. This space will complement the rest of the home. The second-floor bedrooms feel both spacious and cozy. From the primary bedroom, retreat up the spiral staircase to read a book or finish a craft project in the private alcove; then fall asleep under a view of the stars. Only six miles from Hanover (and a 5 minute drive to the Etna General Store), this home on a hilltop was built to accentuate its owners, to allow you to live close to town, but with all the room to quite literally spread out and feature your lifestyle desires!
Zillow last checked: 8 hours ago
Listing updated: July 13, 2023 at 05:11am
Listed by:
Leah McLaughry,
Four Seasons Sotheby's Int'l Realty 603-643-6070,
Evan Pierce,
Four Seasons Sotheby's Int'l Realty
Bought with:
Evan Pierce
Four Seasons Sotheby's Int'l Realty
Leah McLaughry
Four Seasons Sotheby's Int'l Realty
Source: PrimeMLS,MLS#: 4941778
Facts & features
Interior
Bedrooms & bathrooms
- Bedrooms: 5
- Bathrooms: 6
- Full bathrooms: 1
- 3/4 bathrooms: 3
- 1/2 bathrooms: 2
Heating
- Propane, Oil, Baseboard, Radiant
Cooling
- Central Air
Appliances
- Included: Dishwasher, Dryer, Range Hood, Microwave, Mini Fridge, Gas Range, Refrigerator, Washer, Water Heater off Boiler
- Laundry: 1st Floor Laundry
Features
- Cathedral Ceiling(s), Ceiling Fan(s), Dining Area, Kitchen Island, Kitchen/Living, Primary BR w/ BA, Natural Woodwork, Indoor Storage, Walk-In Closet(s), Walk-in Pantry, Wet Bar
- Flooring: Carpet, Other, Tile, Wood
- Basement: Concrete,Concrete Floor,Daylight,Full,Insulated,Partially Finished,Interior Stairs,Storage Space,Walkout,Interior Access,Exterior Entry,Interior Entry
- Has fireplace: Yes
- Fireplace features: Gas, Wood Burning
Interior area
- Total structure area: 8,660
- Total interior livable area: 6,182 sqft
- Finished area above ground: 6,182
- Finished area below ground: 0
Property
Parking
- Total spaces: 7
- Parking features: Shared Driveway, Gravel, Paved, Auto Open, Direct Entry, Heated Garage, Driveway, Garage, Parking Spaces 6+, Covered, Barn, Attached
- Garage spaces: 7
- Has uncovered spaces: Yes
Features
- Levels: 2.5
- Stories: 2
- Patio & porch: Patio
- Exterior features: Deck, Garden
- Has spa: Yes
- Spa features: Heated
- Has view: Yes
- View description: Mountain(s)
- Frontage length: Road frontage: 210
Lot
- Size: 11 Acres
- Features: Country Setting, Landscaped, Level, Rural
Details
- Additional structures: Barn(s)
- Zoning description: RR
- Other equipment: Standby Generator
Construction
Type & style
- Home type: SingleFamily
- Architectural style: Adirondack,Contemporary
- Property subtype: Single Family Residence
Materials
- Wood Frame, Wood Siding
- Foundation: Concrete
- Roof: Standing Seam
Condition
- New construction: No
- Year built: 2000
Utilities & green energy
- Electric: Circuit Breakers
- Sewer: Private Sewer, Septic Tank
Community & neighborhood
Location
- Region: Hanover
Other
Other facts
- Road surface type: Paved
Price history
| Date | Event | Price |
|---|---|---|
| 7/12/2023 | Sold | $2,300,000-7.8%$372/sqft |
Source: | ||
| 4/17/2023 | Price change | $2,495,000-9.3%$404/sqft |
Source: | ||
| 1/27/2023 | Listed for sale | $2,750,000+60.8%$445/sqft |
Source: | ||
| 9/24/2020 | Sold | $1,710,000-4.7%$277/sqft |
Source: | ||
| 5/13/2020 | Listing removed | $1,795,000$290/sqft |
Source: Four Seasons Sotheby's International Realty #4748742 Report a problem | ||
Public tax history
Tax history is unavailable.
Neighborhood: 03755
Nearby schools
GreatSchools rating
- 9/10Bernice A. Ray SchoolGrades: K-5Distance: 4.3 mi
- 8/10Frances C. Richmond SchoolGrades: 6-8Distance: 4.6 mi
- 9/10Hanover High SchoolGrades: 9-12Distance: 4.7 mi
Schools provided by the listing agent
- Elementary: Bernice A. Ray School
- Middle: Frances C. Richmond Middle Sch
- High: Hanover High School
- District: Dresden
Source: PrimeMLS. This data may not be complete. We recommend contacting the local school district to confirm school assignments for this home.
