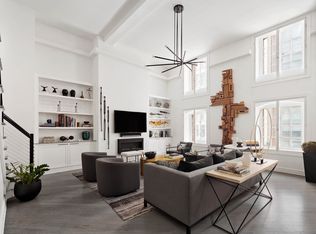This rarely available, stunning, generously-sized, meticulous three bedroom, three and one half bathroom apartment with spectacular views from every window, and a 24 x 8 foot balcony is available for rent at the iconic 56 Leonard!
There are glorious open city, river, and bridge views from floor to ceiling windows, and the North and Eastern exposures are equally beautiful both day and night. The open kitchen is well-designed, with an expandable breakfast bar, white Corian counters, glossy white cabinets, and top of the line appliances including a Sub-Zero refrigerator, and Miele oven and dishwasher. There are soaring 11' ceilings, solid white oak hard wood floors, oversized rooms, a Miele washer/dryer, seven custom fitted closets, and a large dressing room.
The spectacular en-suite windowed master bath has stunning elements of glass, mirrors, travertine, marble, and radiant heated floors, and the powder room is very chic! The windows have all been fitted with shades. There is a 4-pipe heating and cooling system for year-round multi-zone climate control.
One of the most exciting and fascinating condominiums in Manhattan, 56 Leonard was designed by architects Herzog & de Meuron, and reflects a unique design. There are 145 unique residences, all with outdoor space, abundant light and breathtaking views of the cityscape, rivers, bridges and beyond. This full service building has a live-in super, doorman, and concierge, and 17,000 square feet of amenities, including a 75' lap pool with a sundeck, a state of the art gym, a screening room, a lounge, a dining room and a playroom as well as an on-site parking garage.
Fees:
First month's Rent
Security Deposit (one month's rent)
Digital Submission Fee- $65.00
Move In Fee (Non-Refundable)- $500.00
Processing Fee (Non-Refundable)- $600.00
Apartment for rent
$29,500/mo
56 Leonard St APT 34AE, New York, NY 10013
3beds
2,175sqft
Price may not include required fees and charges.
Apartment
Available now
-- Pets
Central air
In unit laundry
Garage parking
-- Heating
What's special
Floor to ceiling windowsEn-suite windowed master bathOversized roomsRadiant heated floorsExpandable breakfast barGlossy white cabinetsCustom fitted closets
- 28 days
- on Zillow |
- -- |
- -- |
Learn more about the building:
Travel times
Looking to buy when your lease ends?
Consider a first-time homebuyer savings account designed to grow your down payment with up to a 6% match & 4.15% APY.
Facts & features
Interior
Bedrooms & bathrooms
- Bedrooms: 3
- Bathrooms: 4
- Full bathrooms: 3
- 1/2 bathrooms: 1
Cooling
- Central Air
Appliances
- Included: Dishwasher, Dryer, Washer
- Laundry: In Unit, Shared
Features
- Storage, View
- Flooring: Hardwood
Interior area
- Total interior livable area: 2,175 sqft
Property
Parking
- Parking features: Garage
- Has garage: Yes
- Details: Contact manager
Features
- Patio & porch: Deck
- Exterior features: , Balcony, Bicycle storage, Broker Exclusive, Childrens Playroom, Cold Storage, Concierge, Fios Available, Live In Super, Media Room, Package Receiving, Recreation Facilities, View Type: Skyline View
- Has spa: Yes
- Spa features: Hottub Spa
- Has view: Yes
- View description: City View
Details
- Parcel number: 001761099
Construction
Type & style
- Home type: Apartment
- Property subtype: Apartment
Community & HOA
Community
- Features: Fitness Center, Gated, Pool
HOA
- Amenities included: Fitness Center, Pool
Location
- Region: New York
Financial & listing details
- Lease term: Contact For Details
Price history
| Date | Event | Price |
|---|---|---|
| 7/7/2025 | Listed for rent | $29,500$14/sqft |
Source: Zillow Rentals | ||
| 6/10/2025 | Listing removed | $29,500$14/sqft |
Source: Zillow Rentals | ||
| 4/11/2025 | Listed for rent | $29,500$14/sqft |
Source: Zillow Rentals | ||
| 5/5/2017 | Sold | $5,671,493$2,608/sqft |
Source: Public Record | ||
![[object Object]](https://photos.zillowstatic.com/fp/1ff72b9b0362d3407480432c8b5010c0-p_i.jpg)
