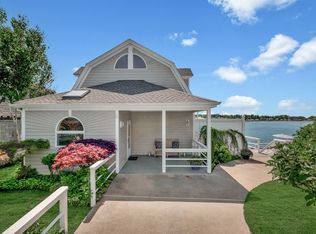Sold for $796,000
$796,000
56 Little Nahant Rd, Nahant, MA 01908
4beds
1,218sqft
Single Family Residence
Built in 1957
4,617 Square Feet Lot
$796,600 Zestimate®
$654/sqft
$3,263 Estimated rent
Home value
$796,600
$725,000 - $868,000
$3,263/mo
Zestimate® history
Loading...
Owner options
Explore your selling options
What's special
Wake up to sweeping ocean views in this charming coastal home in one of Nahant's most sought-after locations. With four spacious bedrooms, two conveniently located on first floor, this home offers flexible living and plenty of room for guests, in-laws, or a home office with a view. The bedroom balcony offers extended views of the sunrise over the ocean and Egg Rock.The bright living room features new picture window framing the ocean and a fireplace, while the recently updated kitchen with black stainless steel appliances opens to stunning water vistas. The original '50s bathroom adds a touch of vintage charm or provides the perfect canvas for your dream spa retreat. Downstairs, enjoy a one-car garage with room for storage or a tool bench, plus a basement for storage, workshop, or future expansion. Just minutes from sandy beaches you'll have the best of small-town coastal living with easy access to Boston.This home is move-in ready and full of potential. Appliances remain as gifts
Zillow last checked: 8 hours ago
Listing updated: October 08, 2025 at 10:38am
Listed by:
Catherine M. Walton 781-267-9378,
Nahant Associates, Inc. 781-581-3644,
Catherine M. Walton 781-267-9378
Bought with:
Lisa Scourtas
RE/MAX Beacon
Source: MLS PIN,MLS#: 73422799
Facts & features
Interior
Bedrooms & bathrooms
- Bedrooms: 4
- Bathrooms: 1
- Full bathrooms: 1
Primary bedroom
- Features: Cathedral Ceiling(s), Flooring - Hardwood, Balcony - Exterior, Slider
- Level: Second
Bedroom 2
- Features: Flooring - Hardwood
- Level: Second
Bedroom 3
- Features: Ceiling Fan(s), Flooring - Hardwood
- Level: First
Bedroom 4
- Features: Ceiling Fan(s), Flooring - Hardwood
- Level: First
Bathroom 1
- Features: Bathroom - Full, Flooring - Stone/Ceramic Tile
- Level: First
Kitchen
- Features: Countertops - Stone/Granite/Solid, Cabinets - Upgraded, Open Floorplan, Remodeled
- Level: First
Living room
- Features: Flooring - Hardwood, Window(s) - Picture
- Level: First
Heating
- Baseboard, Electric Baseboard, Oil, Electric
Cooling
- None
Appliances
- Included: Water Heater, Range, Dishwasher, Disposal, Refrigerator, Washer, Dryer
- Laundry: Electric Dryer Hookup, Washer Hookup
Features
- Flooring: Wood, Hardwood
- Windows: Insulated Windows
- Basement: Partial,Garage Access
- Number of fireplaces: 1
- Fireplace features: Living Room
Interior area
- Total structure area: 1,218
- Total interior livable area: 1,218 sqft
- Finished area above ground: 1,218
Property
Parking
- Total spaces: 3
- Parking features: Under, Garage Door Opener, Workshop in Garage, Paved Drive, Off Street, On Street, Paved
- Attached garage spaces: 1
- Uncovered spaces: 2
Features
- Patio & porch: Porch, Deck - Composite, Patio
- Exterior features: Porch, Deck - Composite, Patio, Balcony, Rain Gutters, Fenced Yard
- Fencing: Fenced
- Has view: Yes
- View description: Scenic View(s), Water, Bay, Harbor, Ocean, Public Water View
- Has water view: Yes
- Water view: Bay,Harbor,Ocean,Public,Water
- Waterfront features: Bay, Harbor, Ocean, Walk to, 0 to 1/10 Mile To Beach, Beach Ownership(Public)
Lot
- Size: 4,617 sqft
Details
- Parcel number: 2063704
- Zoning: R2
Construction
Type & style
- Home type: SingleFamily
- Architectural style: Cape
- Property subtype: Single Family Residence
Materials
- Frame
- Foundation: Concrete Perimeter
- Roof: Shingle
Condition
- Year built: 1957
Utilities & green energy
- Sewer: Public Sewer
- Water: Public
- Utilities for property: for Electric Range, for Electric Oven, for Electric Dryer, Washer Hookup
Green energy
- Energy efficient items: Partial
Community & neighborhood
Community
- Community features: Public Transportation, Tennis Court(s), Park, Walk/Jog Trails, Golf, Conservation Area, House of Worship, Marina, Public School, T-Station
Location
- Region: Nahant
Other
Other facts
- Listing terms: Contract
Price history
| Date | Event | Price |
|---|---|---|
| 10/8/2025 | Sold | $796,000$654/sqft |
Source: MLS PIN #73422799 Report a problem | ||
| 9/1/2025 | Contingent | $796,000$654/sqft |
Source: MLS PIN #73422799 Report a problem | ||
| 8/27/2025 | Listed for sale | $796,000-3.5%$654/sqft |
Source: MLS PIN #73422799 Report a problem | ||
| 5/19/2025 | Listing removed | -- |
Source: Owner Report a problem | ||
| 4/17/2025 | Price change | $825,000-2.4%$677/sqft |
Source: MLS PIN #73352428 Report a problem | ||
Public tax history
| Year | Property taxes | Tax assessment |
|---|---|---|
| 2025 | $6,210 +5.5% | $678,700 +4.6% |
| 2024 | $5,887 +6.7% | $649,100 +7% |
| 2023 | $5,515 | $606,700 |
Find assessor info on the county website
Neighborhood: 01908
Nearby schools
GreatSchools rating
- 7/10Johnson Elementary SchoolGrades: PK-6Distance: 1 mi
- 3/10Fredrick Douglass Collegiate AcademyGrades: 9Distance: 1.8 mi
Schools provided by the listing agent
- Elementary: Johnson
- Middle: Swampscott
- High: Swampscott
Source: MLS PIN. This data may not be complete. We recommend contacting the local school district to confirm school assignments for this home.
Get a cash offer in 3 minutes
Find out how much your home could sell for in as little as 3 minutes with a no-obligation cash offer.
Estimated market value$796,600
Get a cash offer in 3 minutes
Find out how much your home could sell for in as little as 3 minutes with a no-obligation cash offer.
Estimated market value
$796,600
