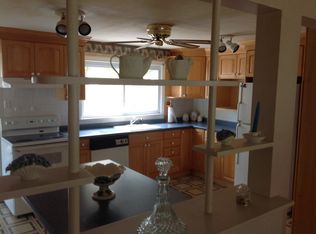Sold for $651,500
$651,500
56 Longmeadow Rd, Beverly, MA 01915
3beds
1,257sqft
Single Family Residence
Built in 1955
7,500 Square Feet Lot
$713,500 Zestimate®
$518/sqft
$3,603 Estimated rent
Home value
$713,500
$678,000 - $756,000
$3,603/mo
Zestimate® history
Loading...
Owner options
Explore your selling options
What's special
Charming expanded ranch with an oversized attached garage located in a desirable North Beverly neighborhood. This home sits on a large, flat lot. The interior features beautiful hardwood floors, a spacious eat-in kitchen with island, and a sun-filled family room with sliders to a rear deck overlooking the private, fenced back yard. There are 3 generous sized bedrooms all with closets. Enjoy the finished, heated lower level with a 3/4 bath that is suitable for an office, playroom, or guest suite. This is a meticulous property with updated systems. **See Open House Schedule...Thursday (1/25) from 3:00 - 5:00 pm, Saturday (1/27) from 11:00 am - 1:00 and Sunday (1/28) from 11:00 am - 1:00 pm. **Offer Deadline is Tuesday 1/30 at 12 Noon.
Zillow last checked: 8 hours ago
Listing updated: May 21, 2024 at 10:47am
Listed by:
Deborah Terlik 978-729-5723,
Keller Williams Realty Evolution 978-927-8700,
Jeffrey Terlik 978-578-7755
Bought with:
Deborah Evans
J. Barrett & Company
Source: MLS PIN,MLS#: 73195632
Facts & features
Interior
Bedrooms & bathrooms
- Bedrooms: 3
- Bathrooms: 2
- Full bathrooms: 2
Primary bedroom
- Features: Ceiling Fan(s), Closet, Flooring - Hardwood
- Level: First
- Area: 172.5
- Dimensions: 11.5 x 15
Bedroom 2
- Features: Closet, Flooring - Hardwood
- Level: First
- Area: 110
- Dimensions: 10 x 11
Bedroom 3
- Features: Closet, Flooring - Hardwood
- Level: First
- Area: 109.25
- Dimensions: 9.5 x 11.5
Primary bathroom
- Features: No
Bathroom 1
- Features: Bathroom - Full
- Level: First
Bathroom 2
- Features: Bathroom - 3/4
- Level: Basement
Family room
- Features: Skylight, Vaulted Ceiling(s), Flooring - Wall to Wall Carpet, Balcony / Deck, Slider
- Level: First
- Area: 273
- Dimensions: 13 x 21
Kitchen
- Features: Dining Area, Kitchen Island
- Level: First
- Area: 184
- Dimensions: 11.5 x 16
Living room
- Features: Closet, Flooring - Hardwood, Exterior Access, Open Floorplan
- Level: First
- Area: 207
- Dimensions: 11.5 x 18
Heating
- Baseboard, Oil
Cooling
- Window Unit(s)
Appliances
- Included: Water Heater, Range, Disposal, Microwave, Refrigerator, Washer, Dryer
- Laundry: In Basement
Features
- Bonus Room
- Flooring: Hardwood
- Basement: Full,Partially Finished
- Has fireplace: No
Interior area
- Total structure area: 1,257
- Total interior livable area: 1,257 sqft
Property
Parking
- Total spaces: 4
- Parking features: Attached, Paved Drive, Off Street
- Attached garage spaces: 1
- Uncovered spaces: 3
Features
- Patio & porch: Deck
- Exterior features: Deck, Rain Gutters, Fenced Yard
- Fencing: Fenced
- Waterfront features: Ocean, 1 to 2 Mile To Beach, Beach Ownership(Public)
Lot
- Size: 7,500 sqft
Details
- Parcel number: 4188370
- Zoning: R10
Construction
Type & style
- Home type: SingleFamily
- Architectural style: Ranch
- Property subtype: Single Family Residence
Materials
- Frame
- Foundation: Concrete Perimeter
- Roof: Shingle
Condition
- Year built: 1955
Utilities & green energy
- Electric: Circuit Breakers
- Sewer: Public Sewer
- Water: Public
Community & neighborhood
Community
- Community features: Public Transportation, Shopping, Park
Location
- Region: Beverly
Price history
| Date | Event | Price |
|---|---|---|
| 3/15/2024 | Sold | $651,500+8.8%$518/sqft |
Source: MLS PIN #73195632 Report a problem | ||
| 1/23/2024 | Listed for sale | $599,000$477/sqft |
Source: MLS PIN #73195632 Report a problem | ||
Public tax history
| Year | Property taxes | Tax assessment |
|---|---|---|
| 2025 | $6,232 +4.8% | $567,100 +7.1% |
| 2024 | $5,947 +7.7% | $529,600 +8% |
| 2023 | $5,520 | $490,200 |
Find assessor info on the county website
Neighborhood: 01915
Nearby schools
GreatSchools rating
- 4/10Briscoe Middle SchoolGrades: 5-8Distance: 0.5 mi
- 5/10Beverly High SchoolGrades: 9-12Distance: 0.7 mi
- 9/10Ayers/Ryal Side SchoolGrades: K-4Distance: 1.5 mi
Schools provided by the listing agent
- Elementary: North Beverly
- Middle: Beverly Middle
- High: Bhs
Source: MLS PIN. This data may not be complete. We recommend contacting the local school district to confirm school assignments for this home.
Get a cash offer in 3 minutes
Find out how much your home could sell for in as little as 3 minutes with a no-obligation cash offer.
Estimated market value$713,500
Get a cash offer in 3 minutes
Find out how much your home could sell for in as little as 3 minutes with a no-obligation cash offer.
Estimated market value
$713,500
