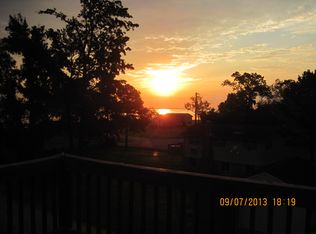Sold for $269,900 on 11/14/25
Zestimate®
$269,900
56 Mancha Ave, Spring Grove, VA 23899
4beds
2,200sqft
Single Family Residence
Built in 1978
0.35 Acres Lot
$269,900 Zestimate®
$123/sqft
$2,424 Estimated rent
Home value
$269,900
Estimated sales range
Not available
$2,424/mo
Zestimate® history
Loading...
Owner options
Explore your selling options
What's special
**Seller offering closing cost assistance to Buyer** This beautifully renovated 4 bedroom, 2.5-bathroom home features a first-floor primary suite and second floor primary suite. This property is nestled in the heart of Claremont, Virginia. This 2,200 sq ft residence blends modern updates with timeless charm, offering a spacious and versatile layout perfect for today's lifestyle.
Step inside to discover the charm of high ceilings, extra wide staircase, new floors that flow throughout the home, and two expansive living areas ideal for both entertaining and relaxation. The updated kitchen boasts stainless steel appliances, tons of cabinet and pantry storage, and granite countertops, creating a culinary haven for any home chef. With two primary suites, this home provides flexible living arrangements to suit your needs.
Enjoy the outdoors from the attached screened porch, which opens to a generously sized, privacy fenced yard. The property also offers double width off street parking spaces, accommodating multiple vehicles with ease.
Located in the golf cart-friendly town of Claremont, you'll appreciate the community's relaxed, rural atmosphere and rich history. Take advantage of the nearby public beach access on the James River, offering seasonal swimming and fishing opportunities. The local library, post office, and town hall are all within walking distance adding charm and small-town appeal. With a high homeownership rate and a strong sense of community, Claremont is a place where neighbors become friends.
Don't miss the opportunity to make this move-in-ready gem your new home. Experience the perfect blend of comfort, style, and small-town charm at 56 Mancha Avenue.
Zillow last checked: 8 hours ago
Listing updated: November 15, 2025 at 03:00am
Listed by:
Anna Barlow (804)526-0491,
Harris & Assoc, Inc
Bought with:
Cindy Sinclair, 0225246793
Iron Valley Real Estate Prestige
Source: CVRMLS,MLS#: 2523543 Originating MLS: Central Virginia Regional MLS
Originating MLS: Central Virginia Regional MLS
Facts & features
Interior
Bedrooms & bathrooms
- Bedrooms: 4
- Bathrooms: 3
- Full bathrooms: 2
- 1/2 bathrooms: 1
Primary bedroom
- Description: 225 sqft
- Level: First
- Dimensions: 0 x 0
Primary bedroom
- Description: 229 sqft
- Level: Second
- Dimensions: 0 x 0
Bedroom 3
- Description: 100 sqft
- Level: Second
- Dimensions: 0 x 0
Bedroom 4
- Description: 90 sqft
- Level: Second
- Dimensions: 0 x 0
Dining room
- Level: First
- Dimensions: 14.0 x 12.2
Other
- Description: Shower
- Level: First
Other
- Description: Tub & Shower
- Level: Second
Great room
- Level: Second
- Dimensions: 18.0 x 15.10
Half bath
- Level: First
Living room
- Level: First
- Dimensions: 17.4 x 14.0
Heating
- Electric, Zoned
Cooling
- Central Air, Zoned
Appliances
- Included: Dryer, Dishwasher, Electric Cooking, Electric Water Heater, Refrigerator, Washer
Features
- Bedroom on Main Level, Main Level Primary
- Flooring: Partially Carpeted, Tile, Vinyl
- Basement: Crawl Space
- Attic: Pull Down Stairs
Interior area
- Total interior livable area: 2,200 sqft
- Finished area above ground: 2,200
- Finished area below ground: 0
Property
Parking
- Parking features: Driveway, Off Street, Oversized, Unpaved
- Has uncovered spaces: Yes
Features
- Levels: Two
- Stories: 2
- Patio & porch: Screened
- Exterior features: Unpaved Driveway
- Pool features: None
- Fencing: Back Yard,Fenced,Privacy
- Waterfront features: River Access, Water Access
Lot
- Size: 0.35 Acres
- Dimensions: 100 x 300
Details
- Parcel number: 2A2Y4
- Special conditions: Corporate Listing
Construction
Type & style
- Home type: SingleFamily
- Architectural style: Two Story
- Property subtype: Single Family Residence
Materials
- Drywall, Frame, Vinyl Siding
- Roof: Asphalt,Shingle
Condition
- Resale
- New construction: No
- Year built: 1978
Utilities & green energy
- Sewer: Septic Tank
- Water: Public
Community & neighborhood
Community
- Community features: Beach
Location
- Region: Spring Grove
- Subdivision: None
Other
Other facts
- Ownership: Corporate
- Ownership type: Corporation
Price history
| Date | Event | Price |
|---|---|---|
| 11/14/2025 | Sold | $269,9000%$123/sqft |
Source: | ||
| 10/12/2025 | Pending sale | $269,950$123/sqft |
Source: | ||
| 10/4/2025 | Price change | $269,950-1.8%$123/sqft |
Source: | ||
| 9/26/2025 | Price change | $275,000-1.4%$125/sqft |
Source: | ||
| 9/17/2025 | Price change | $279,000-2.1%$127/sqft |
Source: | ||
Public tax history
| Year | Property taxes | Tax assessment |
|---|---|---|
| 2024 | $1,493 | $210,300 |
| 2023 | $1,493 +16.8% | $210,300 +18.4% |
| 2022 | $1,279 +186.8% | $177,600 +206.7% |
Find assessor info on the county website
Neighborhood: 23899
Nearby schools
GreatSchools rating
- 5/10Luther P. Jackson Middle SchoolGrades: 5-8Distance: 10.5 mi
- 5/10Surry County High SchoolGrades: 9-12Distance: 10.7 mi
- 7/10Surry Elementary SchoolGrades: PK-4Distance: 10.9 mi
Schools provided by the listing agent
- Elementary: Surry
- Middle: Luther P. Jackson
- High: Surry
Source: CVRMLS. This data may not be complete. We recommend contacting the local school district to confirm school assignments for this home.

Get pre-qualified for a loan
At Zillow Home Loans, we can pre-qualify you in as little as 5 minutes with no impact to your credit score.An equal housing lender. NMLS #10287.
