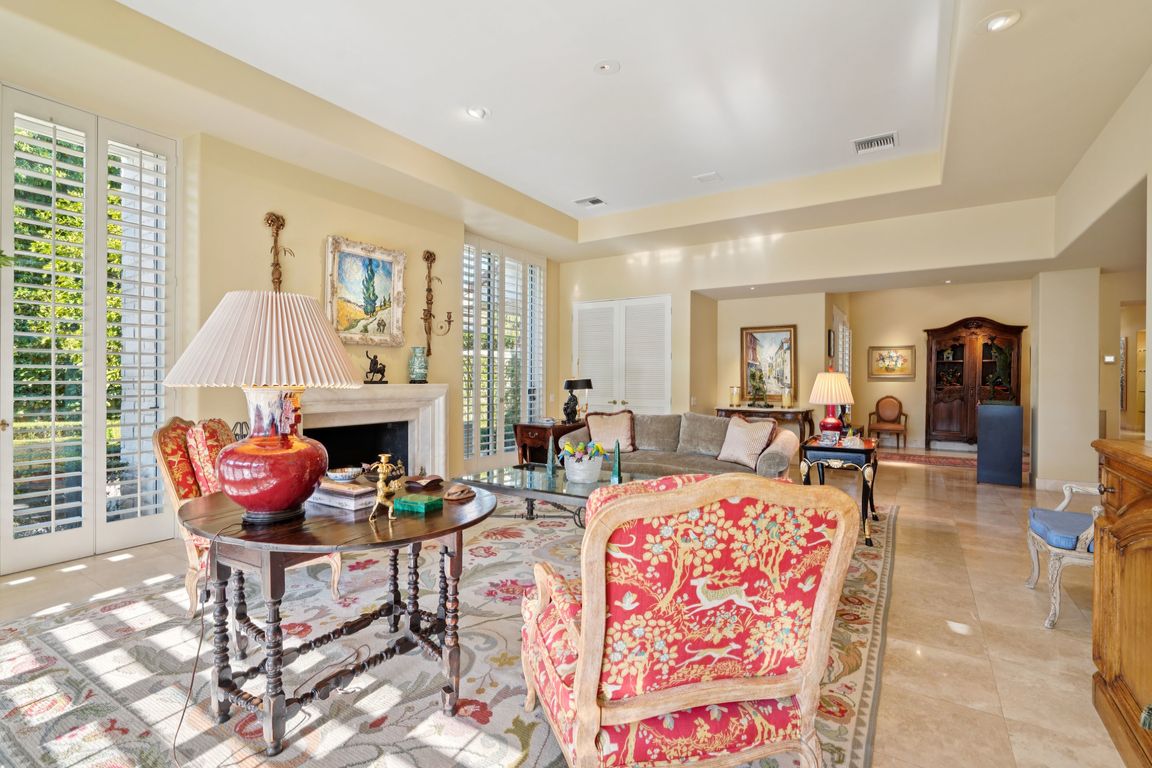
For sale
$2,000,000
3beds
4,064sqft
56 Mayfair Dr, Rancho Mirage, CA 92270
3beds
4,064sqft
Single family residence
Built in 1989
0.30 Acres
2 Attached garage spaces
$492 price/sqft
$1,450 monthly HOA fee
What's special
Fenced yardStunning kitchenAbundant natural lightExpansive western viewsSoaring ceilingsSpacious dining areaBright family room
Welcome to Morningside, where timeless design meets modern comfort. This 3 bed, 3 bath 4,064 SF home offers soaring ceilings, abundant natural light, and expansive western views. The generous floor plan includes a formal living room with wet bar, a spacious dining area, a bright family room, and a stunning kitchen ...
- 26 days |
- 838 |
- 12 |
Source: CRMLS,MLS#: 219134853DA Originating MLS: California Desert AOR & Palm Springs AOR
Originating MLS: California Desert AOR & Palm Springs AOR
Travel times
Living Room
Kitchen
Primary Bedroom
Zillow last checked: 7 hours ago
Listing updated: October 06, 2025 at 11:17am
Listing Provided by:
Kymberly Dias DRE #02031641,
Bennion Deville Homes,
David Tallman DRE #01372816 760-285-5922,
Bennion Deville Homes
Source: CRMLS,MLS#: 219134853DA Originating MLS: California Desert AOR & Palm Springs AOR
Originating MLS: California Desert AOR & Palm Springs AOR
Facts & features
Interior
Bedrooms & bathrooms
- Bedrooms: 3
- Bathrooms: 3
- Full bathrooms: 1
- 3/4 bathrooms: 2
Rooms
- Room types: Entry/Foyer, Family Room, Living Room, Other, Pantry, Retreat, Dining Room
Bathroom
- Features: Bidet, Bathtub, Remodeled, Separate Shower, Vanity
Kitchen
- Features: Granite Counters, Kitchen Island, Remodeled, Updated Kitchen
Other
- Features: Walk-In Closet(s)
Pantry
- Features: Walk-In Pantry
Heating
- Forced Air, Fireplace(s), Natural Gas, Zoned
Cooling
- Zoned
Appliances
- Included: Dishwasher, Gas Cooktop, Gas Oven, Gas Water Heater, Hot Water Circulator, Microwave, Refrigerator, Range Hood, Water Softener, Water Purifier
- Laundry: Laundry Room
Features
- Wet Bar, Built-in Features, Breakfast Area, Tray Ceiling(s), Separate/Formal Dining Room, High Ceilings, Recessed Lighting, Walk-In Pantry, Walk-In Closet(s)
- Flooring: Stone
- Doors: Double Door Entry, Sliding Doors
- Windows: Blinds, Skylight(s), Shutters
- Has fireplace: Yes
- Fireplace features: Gas, Living Room
Interior area
- Total interior livable area: 4,064 sqft
Video & virtual tour
Property
Parking
- Total spaces: 4
- Parking features: Direct Access, Driveway, Garage, Golf Cart Garage, Garage Door Opener
- Attached garage spaces: 2
- Uncovered spaces: 2
Features
- Levels: One
- Stories: 1
- Has private pool: Yes
- Pool features: Gunite, In Ground, Private
- Spa features: Gunite, In Ground, Private
- Fencing: See Remarks,Stucco Wall,Wrought Iron
- Has view: Yes
- View description: Mountain(s), Pool
Lot
- Size: 0.3 Acres
- Features: Back Yard, Landscaped, Level, Planned Unit Development, Sprinkler System
Details
- Parcel number: 689300027
- Special conditions: Standard
Construction
Type & style
- Home type: SingleFamily
- Property subtype: Single Family Residence
Materials
- Foundation: Slab
- Roof: Foam,Tile
Condition
- New construction: No
- Year built: 1989
Details
- Builder model: Ascot
Utilities & green energy
- Utilities for property: Cable Available
Community & HOA
Community
- Features: Golf, Gated
- Security: Gated Community, 24 Hour Security
- Subdivision: Morningside Country
HOA
- Has HOA: Yes
- Amenities included: Controlled Access, Maintenance Grounds, Management, Pet Restrictions, Security, Cable TV
- HOA fee: $1,450 monthly
- HOA name: Morningside HOA
- HOA phone: 760-328-3323
Location
- Region: Rancho Mirage
Financial & listing details
- Price per square foot: $492/sqft
- Tax assessed value: $1,003,314
- Date on market: 9/4/2025
- Listing terms: Cash,Cash to New Loan,Conventional