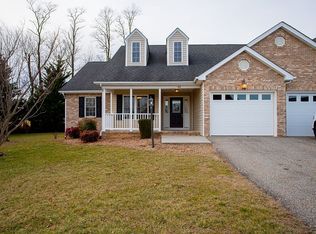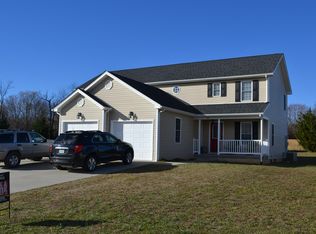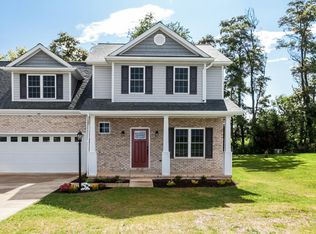Closed
$330,000
56 Meriwether Cir, Stuarts Draft, VA 24477
2beds
1,572sqft
Townhouse
Built in 2007
0.38 Acres Lot
$335,000 Zestimate®
$210/sqft
$1,755 Estimated rent
Home value
$335,000
$295,000 - $379,000
$1,755/mo
Zestimate® history
Loading...
Owner options
Explore your selling options
What's special
MOTIVATED SELLERS! Searching for a Peaceful neighborhood, Great neighbors, Main-Level Living, and NO HOA? Look no Further! Come discover this immaculate home offering open living, dining, and kitchen areas. Hardwood floors in the main space with gas log fireplace, and ceramic tile in kitchen. Freshly painted interior, this wonderful home offers split-bedroom design and 2 Full baths. Private, spacious primary suite features a walk-in closet, jetted bathtub, and a shower. The 2nd bedroom, at the front of the house, offers a generously sized closet. Open French Doors off the main living area, to a light-filled room, currently used as an office, but could be an extra bedroom! Step onto the back patio and out onto the deck; grab your favorite beverage, sit & enjoy the park like setting. Nature abounds in your own backyard! Updates: 2023: New HVAC with Smart thermostat, storm doors in front & back; ; 2022: New 15x22 composite back deck, new windows and coverings on back of the home, Plus crawl space fully encapsulated, 2 sump pumps, humidifier for additional dryness. 2021: Kitchen: New Granite Counter Tops, Backsplash, Sink; Generator with breaker interlock (run everything except furnace). Generous Yard, backs up to beautiful farmland.
Zillow last checked: 8 hours ago
Listing updated: July 24, 2025 at 09:15pm
Listed by:
SUSAN WATTS 434-249-6794,
FRANK HARDY SOTHEBY'S INTERNATIONAL REALTY
Bought with:
BEN HALTERMAN, 225193898
NEST REALTY GROUP STAUNTON
Source: CAAR,MLS#: 662608 Originating MLS: Charlottesville Area Association of Realtors
Originating MLS: Charlottesville Area Association of Realtors
Facts & features
Interior
Bedrooms & bathrooms
- Bedrooms: 2
- Bathrooms: 2
- Full bathrooms: 2
- Main level bathrooms: 2
- Main level bedrooms: 2
Primary bedroom
- Level: First
Bedroom
- Level: First
Primary bathroom
- Level: First
Bathroom
- Level: First
Dining room
- Level: First
Foyer
- Level: First
Kitchen
- Level: First
Living room
- Level: First
Sunroom
- Level: First
Heating
- Heat Pump
Cooling
- Central Air, ENERGY STAR Qualified Equipment, Heat Pump
Appliances
- Included: Dishwasher, Electric Range, Disposal, Microwave, Refrigerator, Dryer, Washer
Features
- Double Vanity, Jetted Tub, Primary Downstairs, Walk-In Closet(s), Entrance Foyer, Eat-in Kitchen, Programmable Thermostat
- Flooring: Carpet, Ceramic Tile, Hardwood
- Windows: Tilt-In Windows
- Basement: Crawl Space
- Has fireplace: Yes
- Fireplace features: Gas
- Common walls with other units/homes: End Unit
Interior area
- Total structure area: 1,836
- Total interior livable area: 1,572 sqft
- Finished area above ground: 1,572
- Finished area below ground: 0
Property
Parking
- Total spaces: 1
- Parking features: Attached, Electricity, Garage Faces Front, Garage, Garage Door Opener
- Attached garage spaces: 1
Features
- Levels: One
- Stories: 1
- Patio & porch: Covered, Front Porch, Patio, Porch
- Exterior features: Courtyard
- Has spa: Yes
Lot
- Size: 0.38 Acres
- Features: Garden, Landscaped, Level
Details
- Parcel number: 075/G 5/ /7 /
- Zoning description: R Residential
Construction
Type & style
- Home type: Townhouse
- Architectural style: Bungalow,Craftsman
- Property subtype: Townhouse
- Attached to another structure: Yes
Materials
- Attic/Crawl Hatchway(s) Insulated, Blown-In Insulation, Brick, Stick Built
- Foundation: Block
- Roof: Composition,Shingle
Condition
- New construction: No
- Year built: 2007
Utilities & green energy
- Sewer: Public Sewer
- Water: Public
- Utilities for property: Cable Available
Community & neighborhood
Security
- Security features: Smoke Detector(s)
Location
- Region: Stuarts Draft
- Subdivision: VILLAGE AT COLTERS
Price history
| Date | Event | Price |
|---|---|---|
| 7/17/2025 | Sold | $330,000-2.9%$210/sqft |
Source: | ||
| 6/21/2025 | Pending sale | $339,900$216/sqft |
Source: | ||
| 6/2/2025 | Price change | $339,900-0.9%$216/sqft |
Source: | ||
| 5/15/2025 | Price change | $342,900-2%$218/sqft |
Source: | ||
| 5/6/2025 | Price change | $349,900-1.4%$223/sqft |
Source: | ||
Public tax history
| Year | Property taxes | Tax assessment |
|---|---|---|
| 2025 | $1,760 -1.6% | $338,500 -1.6% |
| 2024 | $1,788 +42.8% | $343,900 +73% |
| 2023 | $1,252 | $198,800 |
Find assessor info on the county website
Neighborhood: 24477
Nearby schools
GreatSchools rating
- 3/10Guy K Stump Elementary SchoolGrades: PK-5Distance: 0.6 mi
- 4/10Stuarts Draft Middle SchoolGrades: 6-8Distance: 1.3 mi
- 5/10Stuarts Draft High SchoolGrades: 9-12Distance: 1.2 mi
Schools provided by the listing agent
- Elementary: Guy K. Stump
- Middle: Stuarts Draft
- High: Stuarts Draft
Source: CAAR. This data may not be complete. We recommend contacting the local school district to confirm school assignments for this home.

Get pre-qualified for a loan
At Zillow Home Loans, we can pre-qualify you in as little as 5 minutes with no impact to your credit score.An equal housing lender. NMLS #10287.
Sell for more on Zillow
Get a free Zillow Showcase℠ listing and you could sell for .
$335,000
2% more+ $6,700
With Zillow Showcase(estimated)
$341,700

