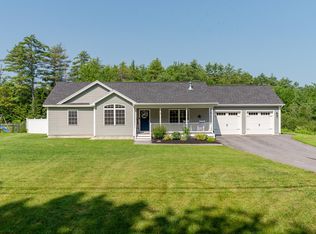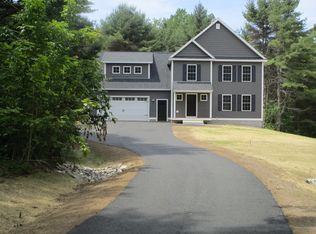Closed
$685,000
56 Mitchell Hill Road, Scarborough, ME 04074
3beds
2,554sqft
Single Family Residence
Built in 2018
0.77 Acres Lot
$703,200 Zestimate®
$268/sqft
$3,684 Estimated rent
Home value
$703,200
$654,000 - $752,000
$3,684/mo
Zestimate® history
Loading...
Owner options
Explore your selling options
What's special
NEWLY FINISHED DAYLIT BASEMENT WITH RECESSED LIGHTING & COZY ELECTRIC FIREPLACE!
Thoughtfully designed to enhance both daily living and entertaining. The main level features a versatile bonus room, offering flexibility for a home office, formal dining room, or creative space. A charming built-in coffee nook off the kitchen adds a cozy touch, ideal for starting your day.
The outdoor space features an expansive fenced yard including a large deck - perfect for entertaining! The property also features a greenhouse ready for your gardening projects. There's even a dedicated garden area, perfect for cultivating vegetables, flowers, or herbs.
*****This home is equipped with energy-efficient heat pumps that provide cost-effective heating and cooling year-round. Additionally, the property features high-performing solar panels, significantly reducing energy costs and minimizing reliance on propane, which is rarely needed for heating.*****
This home offers a unique combination of indoor comfort and outdoor enjoyment, all in a tranquil yet accessible location in Scarborough.
Zillow last checked: 8 hours ago
Listing updated: March 11, 2025 at 11:50am
Listed by:
Waypoint Brokers Collective
Bought with:
Waypoint Brokers Collective
Source: Maine Listings,MLS#: 1613060
Facts & features
Interior
Bedrooms & bathrooms
- Bedrooms: 3
- Bathrooms: 3
- Full bathrooms: 2
- 1/2 bathrooms: 1
Primary bedroom
- Features: Double Vanity, Full Bath, Walk-In Closet(s)
- Level: Second
Bedroom 2
- Level: Second
Bedroom 3
- Level: Second
Den
- Level: First
Kitchen
- Features: Eat-in Kitchen
- Level: First
Living room
- Level: First
Heating
- Baseboard, Direct Vent Heater, Heat Pump, Hot Water
Cooling
- Heat Pump
Appliances
- Included: Dishwasher, Dryer, Microwave, Electric Range, Refrigerator, Washer
Features
- Attic, Bathtub, Primary Bedroom w/Bath
- Flooring: Carpet, Tile, Wood
- Basement: Bulkhead,Interior Entry,Full
- Has fireplace: No
Interior area
- Total structure area: 2,554
- Total interior livable area: 2,554 sqft
- Finished area above ground: 1,904
- Finished area below ground: 650
Property
Parking
- Total spaces: 2
- Parking features: Paved, 5 - 10 Spaces
- Garage spaces: 2
Accessibility
- Accessibility features: 32 - 36 Inch Doors
Lot
- Size: 0.77 Acres
- Features: Abuts Conservation, Near Shopping, Near Turnpike/Interstate, Near Town, Rural, Open Lot, Pasture, Rolling Slope
Details
- Parcel number: SCARMR010L508
- Zoning: RF
Construction
Type & style
- Home type: SingleFamily
- Architectural style: Colonial
- Property subtype: Single Family Residence
Materials
- Wood Frame, Vinyl Siding
- Roof: Shingle
Condition
- Year built: 2018
Utilities & green energy
- Electric: Circuit Breakers, Photovoltaics Seller Owned
- Sewer: Private Sewer
- Water: Private, Well
Community & neighborhood
Location
- Region: Scarborough
- Subdivision: Mitchell Hill Estates
Other
Other facts
- Road surface type: Paved
Price history
| Date | Event | Price |
|---|---|---|
| 3/11/2025 | Sold | $685,000-2.1%$268/sqft |
Source: | ||
| 2/14/2025 | Pending sale | $699,900$274/sqft |
Source: | ||
| 2/9/2025 | Contingent | $699,900$274/sqft |
Source: | ||
| 2/5/2025 | Price change | $699,900-3.4%$274/sqft |
Source: | ||
| 1/31/2025 | Price change | $724,900-3.3%$284/sqft |
Source: | ||
Public tax history
| Year | Property taxes | Tax assessment |
|---|---|---|
| 2024 | $6,707 | $420,000 |
| 2023 | $6,707 +7.6% | $420,000 +3.7% |
| 2022 | $6,233 +5.6% | $405,000 +2% |
Find assessor info on the county website
Neighborhood: 04074
Nearby schools
GreatSchools rating
- NAEight Corners Elementary SchoolGrades: K-2Distance: 3.8 mi
- 9/10Scarborough Middle SchoolGrades: 6-8Distance: 4.3 mi
- 9/10Scarborough High SchoolGrades: 9-12Distance: 4.7 mi
Get pre-qualified for a loan
At Zillow Home Loans, we can pre-qualify you in as little as 5 minutes with no impact to your credit score.An equal housing lender. NMLS #10287.

