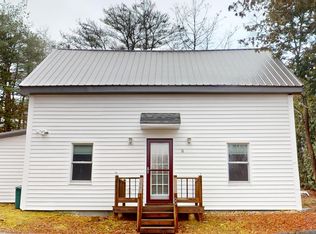Closed
$237,114
56 Oak Grove Street, Veazie, ME 04401
6beds
2,577sqft
Multi Family
Built in 1870
-- sqft lot
$-- Zestimate®
$92/sqft
$3,243 Estimated rent
Home value
Not available
Estimated sales range
Not available
$3,243/mo
Zestimate® history
Loading...
Owner options
Explore your selling options
What's special
Now is your RARE opportunity to own a multi-unit in Veazie, ME! Well maintained home featuring two separate apartment units with newly updated windows and appliances. Off-street parking for three tenants, with the potential for more parking on the spacious side yard. Separate electric panels and hot water heaters for both units. The front apartment has a large living room, kitchen, dining room with butler pantry, as well as three large bedrooms and office space, with the potential for a second bathroom. The second apartment has three bedrooms and washer dryer hookup in the renovated bathroom. Just down the road from the Veazie Historic Dam Site, in a lovely quiet neighborhood. Less than 5 miles from the University of Maine campus, Eastern Maine Medical Center, Bangor Mall Boulevard, and historic Downtown Bangor, you are truly in the center of it all! Great opportunity for any investor!
Zillow last checked: 8 hours ago
Listing updated: October 20, 2025 at 06:11am
Listed by:
ERA Dawson-Bradford Co.
Bought with:
NextHome Experience
Source: Maine Listings,MLS#: 1630736
Facts & features
Interior
Bedrooms & bathrooms
- Bedrooms: 6
- Bathrooms: 2
- Full bathrooms: 2
Heating
- Baseboard, Hot Water, Zoned, Other
Cooling
- None
Features
- Bathtub, In-Law Floorplan, Pantry, Shower
- Flooring: Carpet, Other, Wood, Linoleum
- Basement: Interior Entry,Dirt Floor,Crawl Space,Partial,Sump Pump,Unfinished
Interior area
- Total structure area: 2,577
- Total interior livable area: 2,577 sqft
- Finished area above ground: 2,577
- Finished area below ground: 0
Property
Parking
- Total spaces: 1
- Parking features: Common, Paved, 1 - 4 Spaces, On Site, Off Street
- Attached garage spaces: 1
Features
- Has view: Yes
- View description: Scenic, Trees/Woods
- Body of water: Penobscot River
Lot
- Size: 6,534 sqft
- Features: Near Golf Course, Near Town, Neighborhood, Suburban, Corner Lot, Open Lot, Rolling Slope, Sidewalks, Landscaped
Details
- Parcel number: VEAZM07L34
- Zoning: R-2
Construction
Type & style
- Home type: MultiFamily
- Architectural style: New Englander
- Property subtype: Multi Family
Materials
- Wood Frame, Vinyl Siding
- Foundation: Granite, Pillar/Post/Pier
- Roof: Metal,Shingle
Condition
- Year built: 1870
Utilities & green energy
- Electric: Circuit Breakers
- Sewer: Public Sewer
- Water: Public
Community & neighborhood
Location
- Region: Veazie
Other
Other facts
- Road surface type: Paved
Price history
| Date | Event | Price |
|---|---|---|
| 10/17/2025 | Sold | $237,114-5.1%$92/sqft |
Source: | ||
| 8/8/2025 | Contingent | $249,900$97/sqft |
Source: | ||
| 8/1/2025 | Listed for sale | $249,900$97/sqft |
Source: | ||
| 7/24/2025 | Contingent | $249,900$97/sqft |
Source: | ||
| 7/16/2025 | Listed for sale | $249,900+16.2%$97/sqft |
Source: | ||
Public tax history
| Year | Property taxes | Tax assessment |
|---|---|---|
| 2024 | $3,541 +8.6% | $221,300 +10.3% |
| 2023 | $3,260 +6.2% | $200,600 +13.3% |
| 2022 | $3,071 +4.5% | $177,000 +10.6% |
Find assessor info on the county website
Neighborhood: 04401
Nearby schools
GreatSchools rating
- 8/10Veazie Community SchoolGrades: PK-8Distance: 0.2 mi

Get pre-qualified for a loan
At Zillow Home Loans, we can pre-qualify you in as little as 5 minutes with no impact to your credit score.An equal housing lender. NMLS #10287.
