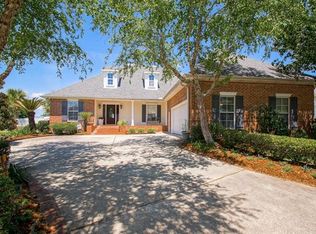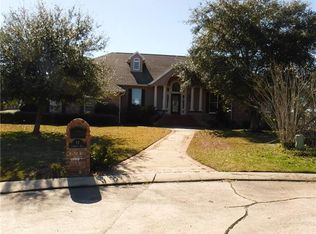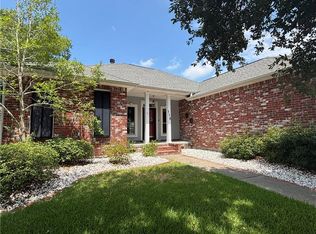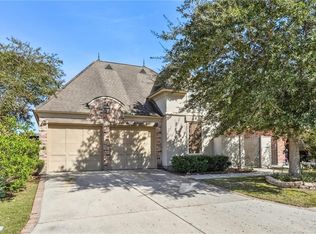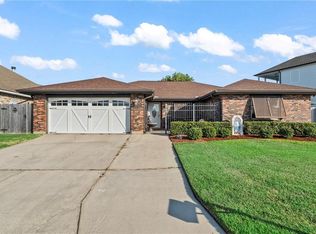REDUCED.!!
This s 3-bedroom, 2.5-bath residence is located in one of Slidell's gated golf course communities, blending luxury and comfort.
The spacious layout features a master suite with a spacious walk-in closet, built-in ironing space, and two separate closet walkways. Additional storage includes a walk-in attic, large attic above the garage, 7x25 ft work storage area with cabinets and countertops in upper garage area, garage floor area includes 2 vehicle spots with extra room to fit golf cart/atv vehicles.
Entertain effortlessly with wet bars in the dining and living rooms, leading to a quant courtyard perfect for all types of gatherings. Enjoy lake views from the breakfast nook, living room, and master bedroom. The utility room includes a butler's deck, washer/dryer hookups, and space for shelving or extra refrigerator/freezer, adding convenience to your daily routine.
With easy access to Oak Harbour Golf Course, this home offers style and tranquility in a sought-after community. Contact us today to schedule a viewing!
Active
Price cut: $4K (12/10)
$335,000
56 Oak Tree Dr, Slidell, LA 70458
3beds
2,823sqft
Est.:
Single Family Residence
Built in 1994
0.36 Acres Lot
$-- Zestimate®
$119/sqft
$54/mo HOA
What's special
Additional storageMaster suiteBuilt-in ironing spaceLake viewsSpacious walk-in closetUtility roomBreakfast nook
- 173 days |
- 243 |
- 10 |
Zillow last checked: 8 hours ago
Listing updated: December 10, 2025 at 07:33am
Listed by:
Kenneth Golden 985-351-5757,
1 Percent Lists 985-807-0001,
Marcela Golden 985-373-2641,
1 Percent Lists
Source: GSREIN,MLS#: 2506610
Tour with a local agent
Facts & features
Interior
Bedrooms & bathrooms
- Bedrooms: 3
- Bathrooms: 3
- Full bathrooms: 2
- 1/2 bathrooms: 1
Primary bedroom
- Description: Flooring: Carpet
- Level: First
- Dimensions: 18.75 x 14
Bedroom
- Description: Flooring: Carpet
- Level: Second
- Dimensions: 11.75 x 12
Bedroom
- Description: Flooring: Carpet
- Level: Second
- Dimensions: 11.75 x 12
Primary bathroom
- Description: Flooring: Tile
- Level: First
- Dimensions: 15 x 11.25
Breakfast room nook
- Description: Flooring: Tile
- Level: First
- Dimensions: 9.75 x 8.50
Dining room
- Description: Flooring: Engineered Hardwood
- Level: First
- Dimensions: 17.50 x 12.50
Foyer
- Description: Flooring: Tile
- Level: First
- Dimensions: 13.86 x 10.50
Kitchen
- Description: Flooring: Tile
- Level: First
- Dimensions: 14.25 x 12.25
Living room
- Description: Flooring: Tile
- Level: First
- Dimensions: 18.50 x 19.50
Utility room
- Description: Flooring: Tile
- Level: First
- Dimensions: 9.75 x 9.50
Heating
- Central
Cooling
- Central Air
Appliances
- Included: Dishwasher, Disposal, Microwave, Oven, Range
Features
- Attic, Wet Bar, Butler's Pantry, Wired for Sound
- Has fireplace: Yes
- Fireplace features: Gas
Interior area
- Total structure area: 4,053
- Total interior livable area: 2,823 sqft
Video & virtual tour
Property
Parking
- Total spaces: 2
- Parking features: Attached, Garage, Two Spaces
- Has attached garage: Yes
Features
- Levels: Two
- Stories: 2
- Patio & porch: Brick, Wood
- Exterior features: Courtyard
- Pool features: None
- On waterfront: Yes
- Waterfront features: Waterfront, Lake
Lot
- Size: 0.36 Acres
- Dimensions: 80 x 197
- Features: Cul-De-Sac, Outside City Limits
Details
- Parcel number: 124194
- Special conditions: None
Construction
Type & style
- Home type: SingleFamily
- Architectural style: Mid-Century Modern
- Property subtype: Single Family Residence
Materials
- Brick, Stucco
- Foundation: Slab
- Roof: Shingle
Condition
- Average Condition
- Year built: 1994
Utilities & green energy
- Sewer: Public Sewer
- Water: Public
Community & HOA
Community
- Features: Golf, Golf Course Community
- Subdivision: Oak Harbor
HOA
- Has HOA: Yes
- HOA fee: $650 annually
- HOA name: Oak Harbour HOA
Location
- Region: Slidell
Financial & listing details
- Price per square foot: $119/sqft
- Tax assessed value: $161,400
- Annual tax amount: $1,169
- Date on market: 6/20/2025
Estimated market value
Not available
Estimated sales range
Not available
Not available
Price history
Price history
| Date | Event | Price |
|---|---|---|
| 12/10/2025 | Price change | $335,000-1.2%$119/sqft |
Source: | ||
| 11/5/2025 | Price change | $339,000-2.9%$120/sqft |
Source: | ||
| 10/9/2025 | Price change | $349,000-2.8%$124/sqft |
Source: | ||
| 8/21/2025 | Price change | $359,000-2.7%$127/sqft |
Source: | ||
| 6/20/2025 | Listed for sale | $369,000$131/sqft |
Source: | ||
Public tax history
Public tax history
| Year | Property taxes | Tax assessment |
|---|---|---|
| 2024 | $1,169 -7.5% | $16,140 |
| 2023 | $1,264 -1.9% | $16,140 |
| 2022 | $1,289 +0.1% | $16,140 |
Find assessor info on the county website
BuyAbility℠ payment
Est. payment
$1,983/mo
Principal & interest
$1617
Property taxes
$195
Other costs
$171
Climate risks
Neighborhood: 70458
Nearby schools
GreatSchools rating
- 4/10W.L. Abney Elementary SchoolGrades: 1-5Distance: 2 mi
- 3/10St. Tammany Junior High SchoolGrades: 6-8Distance: 2.7 mi
- 3/10Salmen High SchoolGrades: 9-12Distance: 1.2 mi
Schools provided by the listing agent
- Elementary: Abney
- Middle: Abney
- High: Salmen
Source: GSREIN. This data may not be complete. We recommend contacting the local school district to confirm school assignments for this home.
- Loading
- Loading
