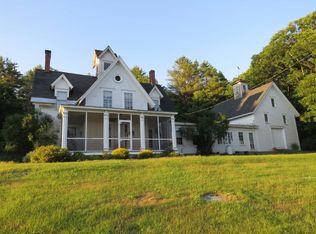Closed
Listed by:
Susan Perron,
Costantino Real Estate LLC 603-539-3200
Bought with: BHHS Verani Wolfeboro
$255,000
56 Old Portland Road, Freedom, NH 03836
2beds
1,127sqft
Single Family Residence
Built in 1880
0.62 Acres Lot
$313,500 Zestimate®
$226/sqft
$1,811 Estimated rent
Home value
$313,500
$282,000 - $345,000
$1,811/mo
Zestimate® history
Loading...
Owner options
Explore your selling options
What's special
Antique Classic Village Cape! Many endearing details in this small home located amongst many historic village homes. Walk to Library, Town Hall, Historical Society, Village Store & the many unique Village offerings. Town water, great yard for gardening with wooded hill views. Paved driveway parking. Enter the enclosed porch to visualize relaxing & experience a welcoming feel. Perfect New England setting. Spacious living & dining rooms, L shaped sunny kitchen with plentiful natural wood cabinets. First floor bedroom, 3/4 bath & laundry. 2nd level offers 2 more rooms & bath that has a claw foot tub. Newer breaker board for electric & newer metal roof. Daylight basement with workshop area. Outdoor shed with storage loft that was custom built. Close to King Pine Skiing, Loon Lake for residents, Ossipee Lake boat launches, Rt 16 & 25 to Maine border. Bring your ideas to make this your own and add to the history of years of contentment experienced in this quaint village property.
Zillow last checked: 8 hours ago
Listing updated: June 20, 2023 at 04:51pm
Listed by:
Susan Perron,
Costantino Real Estate LLC 603-539-3200
Bought with:
Charissa Kennard
BHHS Verani Wolfeboro
Source: PrimeMLS,MLS#: 4950575
Facts & features
Interior
Bedrooms & bathrooms
- Bedrooms: 2
- Bathrooms: 2
- Full bathrooms: 1
- 3/4 bathrooms: 1
Heating
- Oil, Forced Air
Cooling
- None
Appliances
- Included: Dryer, Electric Range, Refrigerator, Washer, Electric Water Heater
- Laundry: 1st Floor Laundry
Features
- Soaking Tub
- Flooring: Hardwood, Softwood, Vinyl
- Basement: Crawl Space,Daylight,Dirt Floor,Partial,Interior Stairs,Unfinished,Walkout,Interior Entry
Interior area
- Total structure area: 1,198
- Total interior livable area: 1,127 sqft
- Finished area above ground: 1,127
- Finished area below ground: 0
Property
Parking
- Parking features: Paved, Driveway, On Site
- Has uncovered spaces: Yes
Accessibility
- Accessibility features: 1st Floor Bedroom, Hard Surface Flooring, 1st Floor Laundry
Features
- Levels: One and One Half
- Stories: 1
- Patio & porch: Porch, Enclosed Porch
- Exterior features: Garden, Shed
- Frontage length: Road frontage: 125
Lot
- Size: 0.62 Acres
- Features: Level, Near Paths, Near Skiing
Details
- Parcel number: FRDMM00051L000020S000000
- Zoning description: Village Residential
- Other equipment: Portable Generator
Construction
Type & style
- Home type: SingleFamily
- Architectural style: Antique,Cape
- Property subtype: Single Family Residence
Materials
- Wood Frame, Clapboard Exterior
- Foundation: Brick, Fieldstone, Granite
- Roof: Metal
Condition
- New construction: No
- Year built: 1880
Utilities & green energy
- Electric: 100 Amp Service, Circuit Breakers
- Sewer: 750 Gallon, Private Sewer, Septic Tank
- Utilities for property: Cable Available
Community & neighborhood
Location
- Region: Freedom
Price history
| Date | Event | Price |
|---|---|---|
| 6/20/2023 | Sold | $255,000+2%$226/sqft |
Source: | ||
| 6/13/2023 | Contingent | $249,900$222/sqft |
Source: | ||
| 5/1/2023 | Listed for sale | $249,900+127.4%$222/sqft |
Source: | ||
| 7/7/2017 | Sold | $109,900-8.3%$98/sqft |
Source: | ||
| 4/18/2017 | Pending sale | $119,900$106/sqft |
Source: RE/MAX Presidential #4607911 Report a problem | ||
Public tax history
| Year | Property taxes | Tax assessment |
|---|---|---|
| 2024 | $1,875 -5.5% | $261,200 +44.5% |
| 2023 | $1,985 +9.2% | $180,800 +1.7% |
| 2022 | $1,818 -4.1% | $177,700 |
Find assessor info on the county website
Neighborhood: 03836
Nearby schools
GreatSchools rating
- NAFreedom Elementary SchoolGrades: PK-6Distance: 0.4 mi
- 5/10Sacopee Valley Middle SchoolGrades: 4-8Distance: 8.1 mi
- 4/10Sacopee Valley High SchoolGrades: 9-12Distance: 8 mi
Schools provided by the listing agent
- Elementary: Freedom Elem School
- Middle: A. Crosby Kennett Middle Sch
- High: A. Crosby Kennett Sr. High
Source: PrimeMLS. This data may not be complete. We recommend contacting the local school district to confirm school assignments for this home.
Get pre-qualified for a loan
At Zillow Home Loans, we can pre-qualify you in as little as 5 minutes with no impact to your credit score.An equal housing lender. NMLS #10287.
