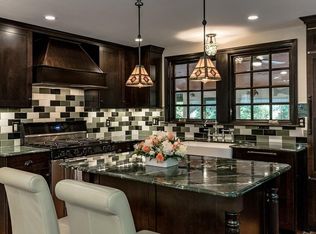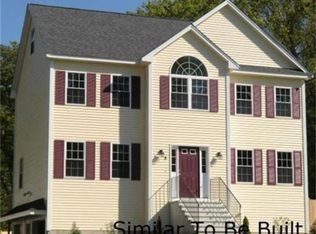Call or text Chris Doherty at 978-857-9580. Better than new-construction in this beautiful young colonial featuring 4 bedroom 2.5 bath colonial - on a fenced-in corner lot - on a dead end street. The first floor of this mint-condition property offers a large luxurious eat-in custom kitchen with a large 9' granite island, gorgeous granite countertops, tons of cabinet space, matching stainless GE kitchen stainless steel appliances and hardwood floors throughout. The formal dining room is perfectly situated from the kitchen and boasts beautiful wainscoting, gleaming hardwood floors and sophisticated crown molding. The large living/family room is fantastic for entertaining with hardwood floors and a gorgeous gas fireplace. The 2nd floor consists of 4 large bedrooms including a master suite, with master bathroom with double sinks and shower. The home offers a gorgeous large deck that overlooks a beautiful fenced-in yard, water-views and close to boating access. Future possibilities with a large walk-up attic. Minutes to Rt. 3
This property is off market, which means it's not currently listed for sale or rent on Zillow. This may be different from what's available on other websites or public sources.

