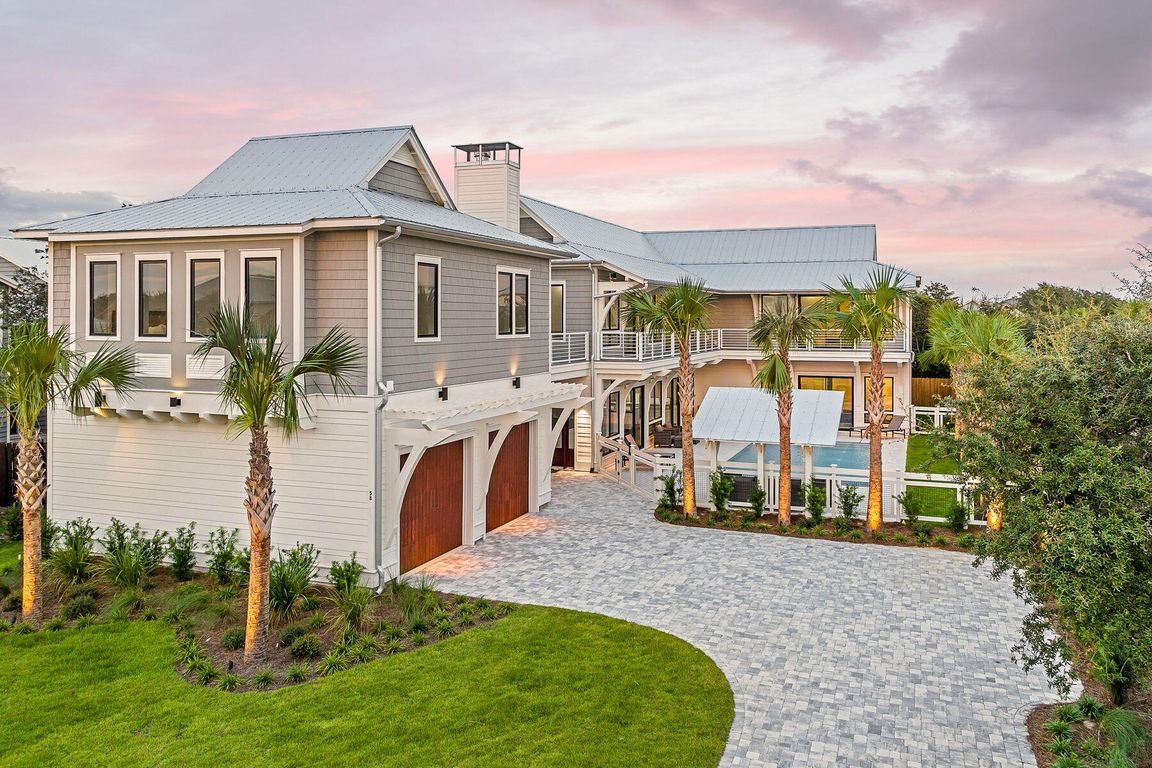
For sale
$4,295,000
8beds
5,631sqft
56 Pelican Glide Ln, Seacrest, FL 32461
8beds
5,631sqft
Single family residence
Built in 2024
0.25 Acres
2 Garage spaces
$763 price/sqft
What's special
Open fireplaceCantilevered gazeboAdditional six bedroomsGas rangeTextured tileQuarter-acre landscaped groundsShiplap walls
Located on 30A between Alys and Watersound and just a block from the beach, this newly completed home is brimming with quality features, from hardwood flooring and coffered ceilings to shiplap walls and textured tiles. Uniquely designed as a two-story residence, this home offers a more accessible, livable layout than others ...
- 405 days |
- 326 |
- 8 |
Source: ECAOR,MLS#: 959424 Originating MLS: Emerald Coast
Originating MLS: Emerald Coast
Travel times
Kitchen
Living Room
Dining Room
Zillow last checked: 7 hours ago
Listing updated: October 14, 2025 at 08:47am
Listed by:
Blake Morar Group 850-259-5944,
Scenic Sotheby's International Realty,
Ron J Hefner 850-461-8886,
Scenic Sotheby's International Realty
Source: ECAOR,MLS#: 959424 Originating MLS: Emerald Coast
Originating MLS: Emerald Coast
Facts & features
Interior
Bedrooms & bathrooms
- Bedrooms: 8
- Bathrooms: 8
- Full bathrooms: 7
- 1/2 bathrooms: 1
Primary bedroom
- Features: Walk-In Closet(s)
Primary bathroom
- Features: Double Vanity, MBath Separate Shwr, MBath Tile
Kitchen
- Level: First
Living room
- Level: First
Heating
- Electric
Cooling
- Electric, Ceiling Fan(s)
Appliances
- Included: Dishwasher, Disposal, Dryer, Microwave, Refrigerator, Wine Refrigerator, Water Heater - Two +
Features
- Breakfast Bar, Ceiling Tray/Cofferd, Newly Painted, Pantry, Wet Bar, Bedroom, Dining Room, Great Room, Kitchen, Living Room, Master Bedroom
- Flooring: Hardwood, Tile
- Has fireplace: Yes
- Fireplace features: Fireplace, Gas
- Furnished: Yes
- Common walls with other units/homes: No Common Walls
Interior area
- Total structure area: 5,631
- Total interior livable area: 5,631 sqft
Property
Parking
- Total spaces: 6
- Parking features: Garage, Other, Garage Door Opener
- Garage spaces: 2
- Has uncovered spaces: Yes
Features
- Stories: 2
- Patio & porch: Deck Covered
- Exterior features: Balcony, Barbecue, Outdoor Shower
- Has private pool: Yes
- Pool features: Private, In Ground
Lot
- Size: 0.25 Acres
- Dimensions: 144 x 77
Details
- Additional structures: Cabana
- Parcel number: 273S18164100000050
- Zoning description: Resid Single Family
Construction
Type & style
- Home type: SingleFamily
- Architectural style: Beach House
- Property subtype: Single Family Residence
Materials
- Siding CmntFbrHrdBrd
- Roof: Metal
Condition
- Construction Complete
- Year built: 2024
Utilities & green energy
- Sewer: Public Sewer
- Water: Public
- Utilities for property: Electricity Connected, Natural Gas Connected, Phone Connected, Cable Connected
Community & HOA
Community
- Security: Smoke Detector(s)
- Subdivision: Gulf Side Estates
Location
- Region: Seacrest
Financial & listing details
- Price per square foot: $763/sqft
- Tax assessed value: $790,000
- Annual tax amount: $6,342
- Date on market: 9/19/2024
- Listing terms: Conventional
- Electric utility on property: Yes
- Road surface type: Paved