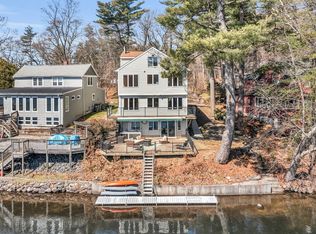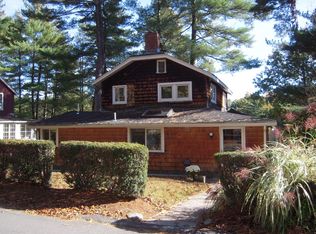Sold for $861,000
$861,000
56 Pine Point Rd, Stow, MA 01775
3beds
1,900sqft
Single Family Residence
Built in 1926
5,881 Square Feet Lot
$850,400 Zestimate®
$453/sqft
$3,746 Estimated rent
Home value
$850,400
$791,000 - $918,000
$3,746/mo
Zestimate® history
Loading...
Owner options
Explore your selling options
What's special
Enjoy million-dollar waterfront views and love where you live year-round! This spacious contemporary is set on Lake Boon's 1st basin and offers numerous amenities. Relax on one of the beautiful decks, dock your boat, water ski, and more right from your door. Spacious open concept living, dining and family room with built-ins and a 1st floor office all opening out onto to the upper deck. A full main bath and kitchen with breakfast bar and lots of storage. Upstairs are 3 Bedrooms all with views and a full Hollywood style bath. Get ready to have a party or just relax on the 3 tiers of decks. Enjoy the water. Perfect for year-round enjoyment. Swim, kayak, boat, fish, moments to the park and beach, conservation trails, The Assabet Rail Trail & Shopping in Sudbury & Hudson. Designed with love. Come enjoy!
Zillow last checked: 8 hours ago
Listing updated: August 06, 2025 at 04:13pm
Listed by:
Kathleen Fisher 978-660-4318,
Fisher And Associates 978-897-3633
Bought with:
The Walsh Team & Partners
William Raveis R.E. & Home Services
Source: MLS PIN,MLS#: 73379221
Facts & features
Interior
Bedrooms & bathrooms
- Bedrooms: 3
- Bathrooms: 3
- Full bathrooms: 2
- 1/2 bathrooms: 1
Primary bedroom
- Features: Closet/Cabinets - Custom Built, Flooring - Wall to Wall Carpet
- Level: Second
- Area: 264
- Dimensions: 22 x 12
Bedroom 2
- Features: Closet, Flooring - Wall to Wall Carpet
- Level: Second
- Area: 153
- Dimensions: 17 x 9
Bedroom 3
- Features: Closet, Flooring - Wall to Wall Carpet
- Level: Second
- Area: 160
- Dimensions: 16 x 10
Primary bathroom
- Features: Yes
Bathroom 1
- Features: Bathroom - Full, Bathroom - Tiled With Shower Stall
- Level: First
- Area: 56
- Dimensions: 7 x 8
Bathroom 2
- Features: Bathroom - Full, Bathroom - Double Vanity/Sink, Bathroom - Tiled With Tub
- Level: Second
- Area: 84
- Dimensions: 12 x 7
Bathroom 3
- Features: Bathroom - Half
- Level: Basement
- Area: 42
- Dimensions: 7 x 6
Dining room
- Features: Beamed Ceilings, Flooring - Hardwood
- Level: First
- Area: 238
- Dimensions: 17 x 14
Family room
- Features: Beamed Ceilings, Flooring - Hardwood
- Level: First
- Area: 91
- Dimensions: 7 x 13
Kitchen
- Features: Dining Area, Breakfast Bar / Nook
- Level: Main,First
- Area: 152
- Dimensions: 19 x 8
Living room
- Features: Beamed Ceilings, Flooring - Hardwood, Balcony / Deck, Slider
- Level: First
- Area: 221
- Dimensions: 17 x 13
Office
- Features: Flooring - Hardwood, Exterior Access
- Level: First
- Area: 180
- Dimensions: 18 x 10
Heating
- Forced Air, Electric Baseboard, Oil
Cooling
- Central Air
Appliances
- Included: Gas Water Heater
- Laundry: Electric Dryer Hookup, Washer Hookup, First Floor
Features
- Bathroom - Half, Slider, Home Office, Bonus Room
- Flooring: Wood, Tile, Vinyl, Carpet, Flooring - Hardwood, Flooring - Wall to Wall Carpet
- Doors: Insulated Doors
- Windows: Insulated Windows
- Basement: Full
- Number of fireplaces: 1
Interior area
- Total structure area: 1,900
- Total interior livable area: 1,900 sqft
- Finished area above ground: 1,600
- Finished area below ground: 300
Property
Parking
- Total spaces: 3
- Parking features: Off Street, Stone/Gravel
- Uncovered spaces: 3
Features
- Patio & porch: Deck, Patio, Covered
- Exterior features: Deck, Patio, Covered Patio/Deck, Balcony, Professional Landscaping, Stone Wall
- Has view: Yes
- View description: Water, Dock/Mooring, Lake, Private Water View
- Has water view: Yes
- Water view: Dock/Mooring,Lake,Private,Water
- Waterfront features: Waterfront, Lake, River, Dock/Mooring, Access, Direct Access, Private, Lake/Pond, 0 to 1/10 Mile To Beach, Beach Ownership(Public)
Lot
- Size: 5,881 sqft
- Features: Easements, Sloped
Details
- Parcel number: M:000U1 P:017A,777897
- Zoning: R
Construction
Type & style
- Home type: SingleFamily
- Architectural style: Colonial,Contemporary,Cottage
- Property subtype: Single Family Residence
Materials
- Frame
- Foundation: Block, Other
- Roof: Shingle
Condition
- Year built: 1926
Utilities & green energy
- Electric: Circuit Breakers
- Sewer: Private Sewer
- Water: Private
Community & neighborhood
Community
- Community features: Shopping, Tennis Court(s), Park, Walk/Jog Trails, Golf, Bike Path, Conservation Area, House of Worship, Private School, Public School
Location
- Region: Stow
- Subdivision: Lake Boon
Price history
| Date | Event | Price |
|---|---|---|
| 8/6/2025 | Sold | $861,000$453/sqft |
Source: MLS PIN #73379221 Report a problem | ||
| 5/30/2025 | Contingent | $861,000$453/sqft |
Source: MLS PIN #73379221 Report a problem | ||
| 5/23/2025 | Listed for sale | $861,000+5640%$453/sqft |
Source: MLS PIN #73379221 Report a problem | ||
| 6/17/2013 | Sold | $15,000-93.4%$8/sqft |
Source: Public Record Report a problem | ||
| 6/28/1994 | Sold | $229,000$121/sqft |
Source: Public Record Report a problem | ||
Public tax history
| Year | Property taxes | Tax assessment |
|---|---|---|
| 2025 | $13,689 +1.9% | $785,800 -0.7% |
| 2024 | $13,433 +20.1% | $791,600 +28.3% |
| 2023 | $11,186 -1.7% | $617,000 +8.4% |
Find assessor info on the county website
Neighborhood: 01775
Nearby schools
GreatSchools rating
- 6/10Center SchoolGrades: PK-5Distance: 2.2 mi
- 7/10Hale Middle SchoolGrades: 6-8Distance: 2.3 mi
- 8/10Nashoba Regional High SchoolGrades: 9-12Distance: 7.3 mi
Schools provided by the listing agent
- Elementary: Center
- Middle: Hale
- High: Nashoba
Source: MLS PIN. This data may not be complete. We recommend contacting the local school district to confirm school assignments for this home.
Get a cash offer in 3 minutes
Find out how much your home could sell for in as little as 3 minutes with a no-obligation cash offer.
Estimated market value$850,400
Get a cash offer in 3 minutes
Find out how much your home could sell for in as little as 3 minutes with a no-obligation cash offer.
Estimated market value
$850,400

