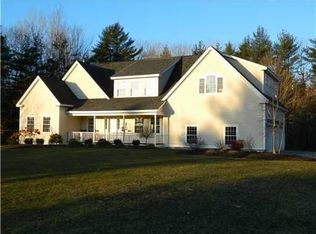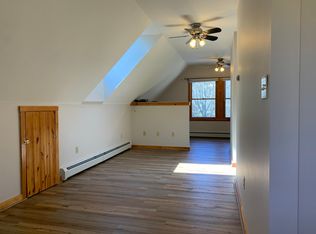Closed
$583,000
56 POPLAR RIDGE Lane, Windham, ME 04062
4beds
3,446sqft
Single Family Residence
Built in 1999
2.2 Acres Lot
$589,000 Zestimate®
$169/sqft
$4,151 Estimated rent
Home value
$589,000
$554,000 - $624,000
$4,151/mo
Zestimate® history
Loading...
Owner options
Explore your selling options
What's special
PRICELESS PRIVACY WITH TONS OF SPACE, GREAT LAYOUT, FIRST FLOOR PRIMARY SUITE, WONDERFUL LIVING ROOM WITH CATHEDRAL CEILING AND WOOD BURNING STONE FIREPLACE, HUGE DECK, 3 BEDROOMS UPSTAIRS WITH LOFT OFFICE, DAYLIGHT WALK OUT LOWER LEVEL, WHOLE HOUSE GENERATOR, APPLE TREES, POTENTIAL GALORE.......
Zillow last checked: 8 hours ago
Listing updated: September 19, 2025 at 01:06pm
Listed by:
Century 21 North East
Bought with:
EXP Realty
Source: Maine Listings,MLS#: 1633702
Facts & features
Interior
Bedrooms & bathrooms
- Bedrooms: 4
- Bathrooms: 3
- Full bathrooms: 3
Primary bedroom
- Features: Closet, Full Bath, Jetted Tub, Separate Shower, Suite, Walk-In Closet(s)
- Level: First
Bedroom 2
- Features: Closet
- Level: Second
Bedroom 3
- Features: Closet
- Level: Second
Bedroom 4
- Features: Closet
- Level: Second
Dining room
- Features: Formal
- Level: First
Family room
- Level: Basement
Kitchen
- Features: Eat-in Kitchen, Kitchen Island
- Level: First
Living room
- Features: Cathedral Ceiling(s), Wood Burning Fireplace
- Level: First
Office
- Features: Cathedral Ceiling(s)
- Level: Second
Heating
- Baseboard, Hot Water, Radiant
Cooling
- Heat Pump
Appliances
- Included: Dishwasher, Dryer, Gas Range, Refrigerator, Wall Oven, Washer
Features
- 1st Floor Primary Bedroom w/Bath, Bathtub, Shower, Storage, Walk-In Closet(s)
- Flooring: Carpet, Tile, Wood
- Basement: Interior Entry,Daylight,Full
- Number of fireplaces: 1
Interior area
- Total structure area: 3,446
- Total interior livable area: 3,446 sqft
- Finished area above ground: 2,640
- Finished area below ground: 806
Property
Parking
- Total spaces: 2
- Parking features: Gravel, 5 - 10 Spaces, Off Street
- Attached garage spaces: 2
Features
- Patio & porch: Deck
- Has view: Yes
- View description: Scenic
Lot
- Size: 2.20 Acres
- Features: Near Golf Course, Near Public Beach, Near Shopping, Near Turnpike/Interstate, Near Town, Near Railroad, Open Lot, Wooded
Details
- Additional structures: Shed(s)
- Parcel number: WINMM9B40LA03
- Zoning: F
- Other equipment: Generator
Construction
Type & style
- Home type: SingleFamily
- Architectural style: Colonial
- Property subtype: Single Family Residence
Materials
- Wood Frame, Vinyl Siding
- Roof: Pitched,Shingle
Condition
- Year built: 1999
Utilities & green energy
- Electric: Circuit Breakers
- Sewer: Private Sewer, Septic Design Available
- Water: Private, Well
Community & neighborhood
Location
- Region: Windham
HOA & financial
HOA
- Has HOA: Yes
- HOA fee: $100 monthly
Price history
| Date | Event | Price |
|---|---|---|
| 9/19/2025 | Sold | $583,000+6%$169/sqft |
Source: | ||
| 9/19/2025 | Pending sale | $550,000$160/sqft |
Source: | ||
| 8/14/2025 | Contingent | $550,000$160/sqft |
Source: | ||
| 8/9/2025 | Listed for sale | $550,000$160/sqft |
Source: | ||
Public tax history
| Year | Property taxes | Tax assessment |
|---|---|---|
| 2024 | $6,928 +7.7% | $604,000 +5.2% |
| 2023 | $6,430 +8.5% | $574,100 +12.5% |
| 2022 | $5,926 +5.4% | $510,400 +36.1% |
Find assessor info on the county website
Neighborhood: 04062
Nearby schools
GreatSchools rating
- 5/10Windham Primary SchoolGrades: K-3Distance: 0.9 mi
- 4/10Windham Middle SchoolGrades: 6-8Distance: 0.9 mi
- 6/10Windham High SchoolGrades: 9-12Distance: 0.9 mi
Get pre-qualified for a loan
At Zillow Home Loans, we can pre-qualify you in as little as 5 minutes with no impact to your credit score.An equal housing lender. NMLS #10287.
Sell for more on Zillow
Get a Zillow Showcase℠ listing at no additional cost and you could sell for .
$589,000
2% more+$11,780
With Zillow Showcase(estimated)$600,780

