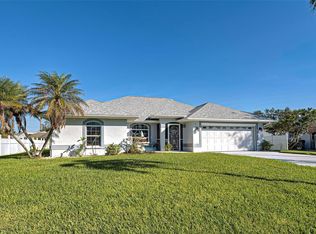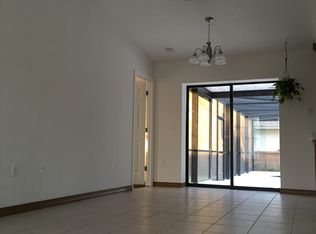Sold for $375,000
$375,000
56 Princeton Rd, Venice, FL 34293
3beds
1,832sqft
Single Family Residence
Built in 2006
9,840 Square Feet Lot
$363,100 Zestimate®
$205/sqft
$2,235 Estimated rent
Home value
$363,100
$330,000 - $399,000
$2,235/mo
Zestimate® history
Loading...
Owner options
Explore your selling options
What's special
This great 3/2/2 home is Florida living in style. This home features front and back covered area for your enjoyment, large open living room with high ceilings.. Sprinkler system, front culvert making a level front yard to the road. This home is close to the beaches and shopping. If you are looking to bring your boat, join the South Venice Association for access short drive and the South Venice Beach. ****Brand New Roof, **** AC and water heater been replaced.
Zillow last checked: 8 hours ago
Listing updated: September 05, 2025 at 06:13am
Listing Provided by:
Jack Gang 941-504-1578,
GANGWAY REALTY 941-412-4205
Bought with:
Susan Beaver, LLC, 3473418
LOKATION
Source: Stellar MLS,MLS#: N6132022 Originating MLS: Venice
Originating MLS: Venice

Facts & features
Interior
Bedrooms & bathrooms
- Bedrooms: 3
- Bathrooms: 2
- Full bathrooms: 2
Primary bedroom
- Features: Walk-In Closet(s)
- Level: First
- Area: 221 Square Feet
- Dimensions: 17x13
Bedroom 2
- Features: Built-in Closet
- Level: First
- Area: 143 Square Feet
- Dimensions: 13x11
Bedroom 3
- Features: Built-in Closet
- Level: First
- Area: 143 Square Feet
- Dimensions: 13x11
Balcony porch lanai
- Level: First
- Area: 250 Square Feet
- Dimensions: 25x10
Dining room
- Level: First
- Area: 120 Square Feet
- Dimensions: 12x10
Kitchen
- Level: First
- Area: 120 Square Feet
- Dimensions: 12x10
Living room
- Level: First
- Area: 408 Square Feet
- Dimensions: 24x17
Heating
- Central
Cooling
- Central Air
Appliances
- Included: Dishwasher, Disposal, Dryer, Electric Water Heater, Microwave, Range, Refrigerator, Washer
- Laundry: Electric Dryer Hookup, Laundry Room, Washer Hookup
Features
- Cathedral Ceiling(s), Ceiling Fan(s), Open Floorplan, Solid Surface Counters, Solid Wood Cabinets, Split Bedroom, Walk-In Closet(s)
- Flooring: Carpet, Ceramic Tile
- Doors: Sliding Doors
- Has fireplace: No
Interior area
- Total structure area: 2,779
- Total interior livable area: 1,832 sqft
Property
Parking
- Total spaces: 2
- Parking features: Garage - Attached
- Attached garage spaces: 2
Features
- Levels: One
- Stories: 1
- Exterior features: Rain Gutters
- Fencing: Fenced,Vinyl
Lot
- Size: 9,840 sqft
- Dimensions: 80 x 124
Details
- Parcel number: 0461120030
- Zoning: RSF3
- Special conditions: None
Construction
Type & style
- Home type: SingleFamily
- Property subtype: Single Family Residence
Materials
- Block, Stucco
- Foundation: Slab
- Roof: Shingle
Condition
- New construction: No
- Year built: 2006
Utilities & green energy
- Sewer: Septic Tank
- Water: Well
- Utilities for property: Cable Available, Electricity Connected, Phone Available
Community & neighborhood
Location
- Region: Venice
- Subdivision: SOUTH VENICE
HOA & financial
HOA
- Has HOA: No
Other fees
- Pet fee: $0 monthly
Other financial information
- Total actual rent: 0
Other
Other facts
- Listing terms: Cash,Conventional,VA Loan
- Ownership: Fee Simple
- Road surface type: Asphalt, Paved
Price history
| Date | Event | Price |
|---|---|---|
| 9/4/2025 | Sold | $375,000-1.3%$205/sqft |
Source: | ||
| 8/12/2025 | Pending sale | $379,900$207/sqft |
Source: | ||
| 7/28/2025 | Price change | $379,900-1.3%$207/sqft |
Source: | ||
| 6/5/2025 | Price change | $385,000-3.7%$210/sqft |
Source: | ||
| 4/10/2025 | Price change | $399,900-5.9%$218/sqft |
Source: | ||
Public tax history
| Year | Property taxes | Tax assessment |
|---|---|---|
| 2025 | -- | $169,418 +2.9% |
| 2024 | $2,130 +5.5% | $164,643 +3% |
| 2023 | $2,019 +4.8% | $159,848 +3% |
Find assessor info on the county website
Neighborhood: 34293
Nearby schools
GreatSchools rating
- 9/10Taylor Ranch Elementary SchoolGrades: PK-5Distance: 2.5 mi
- 6/10Venice Middle SchoolGrades: 6-8Distance: 3.8 mi
- 6/10Venice Senior High SchoolGrades: 9-12Distance: 4.6 mi
Get a cash offer in 3 minutes
Find out how much your home could sell for in as little as 3 minutes with a no-obligation cash offer.
Estimated market value$363,100
Get a cash offer in 3 minutes
Find out how much your home could sell for in as little as 3 minutes with a no-obligation cash offer.
Estimated market value
$363,100

