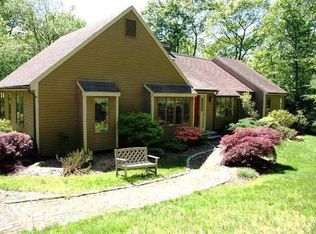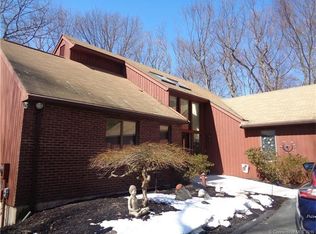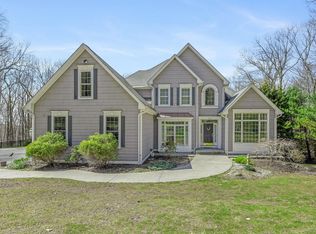Sold for $270,000
$270,000
56 Ravens Croft Road, Vernon, CT 06066
4beds
3,475sqft
Single Family Residence
Built in 1986
5.23 Acres Lot
$629,600 Zestimate®
$78/sqft
$3,472 Estimated rent
Home value
$629,600
$573,000 - $686,000
$3,472/mo
Zestimate® history
Loading...
Owner options
Explore your selling options
What's special
This 4-5 bedroom, 3 full bath over 3,000 sq ft home sits on over 5 acres and is conveniently located near Bolton Lake, Valley Falls State Park, highways, and shopping. Separate laundry area, sunroom, large eat-in kitchen, family room, formal living/dining room,double fireplace, skylights, hardwood floors, and high ceilings are some of the many features of this home. Master bedroom suite with a walk in closet, private balcony, and full bath with a shower and jetted tub. The layout of this home allows for many living options with plenty of storage space. A diamond in the rough - with some work, the potential is endless as an investment or a place to live with your own vision. Foundation has been confirmed to contain pyrrhotite. See disclosures for more info. House is sold As Is. *Town card states 4 BR, but there are a possible 5 bedrooms. (One was used as an office) Basement has electric baseboard for option of re-finishing for additional space. Sale subject to Seller finding suitable housing.
Zillow last checked: 8 hours ago
Listing updated: October 01, 2024 at 01:30am
Listed by:
Cara C. Flaherty 860-966-6922,
Wallace & Tetreault Realty 860-644-5667
Bought with:
Shannon Slate, RES.0824201
Simply Sold Real Estate
Source: Smart MLS,MLS#: 24026371
Facts & features
Interior
Bedrooms & bathrooms
- Bedrooms: 4
- Bathrooms: 3
- Full bathrooms: 3
Primary bedroom
- Features: Balcony/Deck, Full Bath, Walk-In Closet(s), Hardwood Floor
- Level: Upper
Bedroom
- Level: Upper
Bedroom
- Level: Main
Bedroom
- Level: Main
Dining room
- Features: Skylight, High Ceilings, Fireplace
- Level: Main
Kitchen
- Level: Main
Living room
- Level: Main
Other
- Level: Main
Sun room
- Level: Main
Heating
- Hot Water, Oil
Cooling
- Central Air
Appliances
- Included: Electric Cooktop, Oven, Refrigerator, Dishwasher, Disposal, Water Heater
- Laundry: Main Level
Features
- Basement: Partial
- Attic: Crawl Space,Access Via Hatch
- Number of fireplaces: 2
Interior area
- Total structure area: 3,475
- Total interior livable area: 3,475 sqft
- Finished area above ground: 3,475
Property
Parking
- Total spaces: 2
- Parking features: Attached
- Attached garage spaces: 2
Features
- Exterior features: Balcony
Lot
- Size: 5.23 Acres
- Features: Wooded
Details
- Parcel number: 2362904
- Zoning: R-40
Construction
Type & style
- Home type: SingleFamily
- Architectural style: Contemporary
- Property subtype: Single Family Residence
Materials
- Cedar
- Foundation: Concrete Perimeter
- Roof: Asphalt
Condition
- New construction: No
- Year built: 1986
Utilities & green energy
- Sewer: Septic Tank
- Water: Well
Community & neighborhood
Community
- Community features: Lake, Park
Location
- Region: Vernon
Price history
| Date | Event | Price |
|---|---|---|
| 9/11/2024 | Sold | $270,000-22.9%$78/sqft |
Source: | ||
| 8/27/2024 | Price change | $350,000-5.4%$101/sqft |
Source: | ||
| 8/8/2024 | Price change | $369,900-7.5%$106/sqft |
Source: | ||
| 7/30/2024 | Price change | $399,9000%$115/sqft |
Source: | ||
| 7/26/2024 | Price change | $400,000-3.6%$115/sqft |
Source: | ||
Public tax history
| Year | Property taxes | Tax assessment |
|---|---|---|
| 2025 | $11,776 +2.8% | $326,300 |
| 2024 | $11,450 +5.1% | $326,300 |
| 2023 | $10,895 | $326,300 |
Find assessor info on the county website
Neighborhood: 06066
Nearby schools
GreatSchools rating
- 7/10Center Road SchoolGrades: PK-5Distance: 2.3 mi
- 6/10Vernon Center Middle SchoolGrades: 6-8Distance: 2.2 mi
- 3/10Rockville High SchoolGrades: 9-12Distance: 3.6 mi

Get pre-qualified for a loan
At Zillow Home Loans, we can pre-qualify you in as little as 5 minutes with no impact to your credit score.An equal housing lender. NMLS #10287.


