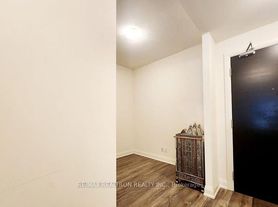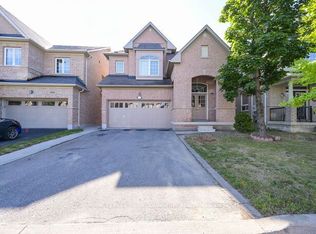Detached Family Home For Lease In Prime Neighborhood - Available Immediately. This spacious corner-lot property offers over 3,400 sq. ft. of comfortable living space, recently renovated in 2025 and designed with a practical layout ideal for families. The home features four generous bedrooms, including three newly updated ensuite bathrooms, bright living and family rooms, a convenient home office, and direct garage-to-house access. The kitchen includes a gas stove and overlooks a well-kept backyard with a sprinkler system and storage shed, making outdoor maintenance easy. With a 2-car garage plus additional driveway parking, this home provides plenty of room for multiple vehicles. Located in the sought-after Castlemore area, you'll enjoy being close to schools, parks, public transit, and Gore Meadows Community Centre for gym facilities, yoga, swimming, skating, camps, and the library, along with nearby Gurudwara and Hindu Sabha Mandir and quick access to Highways 427 and 407. A great opportunity for families looking for space, comfort, and convenience in a quiet, established neighborhood.
House for rent
C$4,000/mo
56 Redwillow Rd, Brampton, ON L6P 2B2
4beds
Price may not include required fees and charges.
Singlefamily
Available now
Central air
In unit laundry
4 Parking spaces parking
Natural gas, forced air, fireplace
What's special
Spacious corner-lot propertyFour generous bedroomsConvenient home officeDirect garage-to-house access
- 14 hours |
- -- |
- -- |
Travel times
Looking to buy when your lease ends?
Consider a first-time homebuyer savings account designed to grow your down payment with up to a 6% match & a competitive APY.
Facts & features
Interior
Bedrooms & bathrooms
- Bedrooms: 4
- Bathrooms: 4
- Full bathrooms: 4
Heating
- Natural Gas, Forced Air, Fireplace
Cooling
- Central Air
Appliances
- Included: Dryer, Washer
- Laundry: In Unit, Laundry Room
Features
- Has basement: Yes
- Has fireplace: Yes
Property
Parking
- Total spaces: 4
- Details: Contact manager
Features
- Stories: 2
- Exterior features: Contact manager
Details
- Parcel number: 142101156
Construction
Type & style
- Home type: SingleFamily
- Property subtype: SingleFamily
Materials
- Roof: Asphalt
Community & HOA
Location
- Region: Brampton
Financial & listing details
- Lease term: Contact For Details
Price history
Price history is unavailable.

