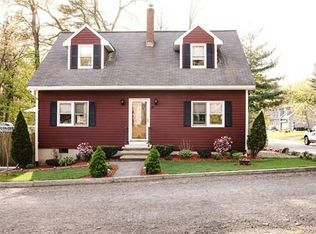Surround yourself in nature's paradise! Tucked away in one of Wilmington's sought after locations near the center of Town! Easy access to the highway, train, schools and shopping. Large lot with a fantastic & welcoming perennials. This spacious garrison/colonial offers an open floor plan with a large front to back living room, open foyer and large kitchen/dining room. Laundry is located in the first floor half bath. Composit deck that overlooks the private backyard. The second floor offers a front to back master bedroom as well as two other spacious bedrooms and a large full bath. There is an over sized tandem four car garage.
This property is off market, which means it's not currently listed for sale or rent on Zillow. This may be different from what's available on other websites or public sources.
