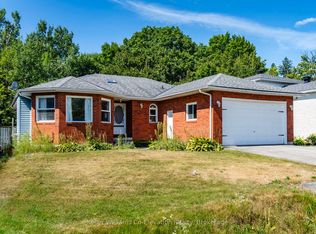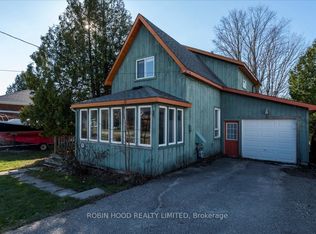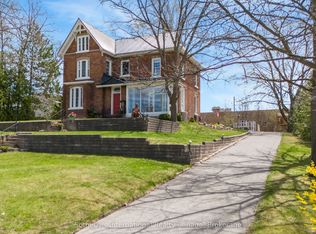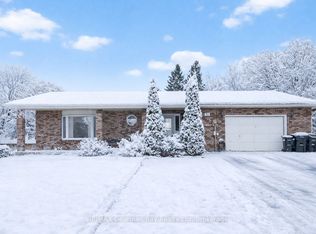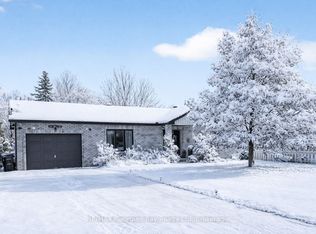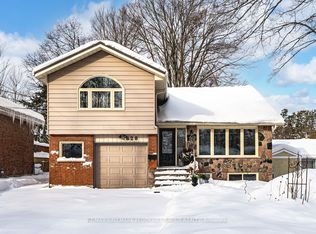This Beautifully Maintained 4-Bedroom, 3-Bathroom Well-Built Home Sits On A Massive (75 x 264 ft.) Forested Lot In A Desirable Area Of Penetang. The Main Floor Features A Bright & Convenient Layout With Large Principal Rooms, Gleaming Harwood Floors & Tons Of Natural Light Throughout. Main Floor Offers A Updated Eat-In Kitchen With Walk-Out To Large Deck & Huge, Park-Like Private Backyard Oasis. Large Living Room, Formal Dinning Room, Family Room, Sun Room With Second Walk-Out To Deck, Bathroom & Main Floor Laundry/Mud Room Finish Off The Main Floor. Second Floor Features A Gigantic Primary Bedroom With Full Ensuite Bathroom, 3 Additional Good-Sized Bedrooms & A Third Full Bathroom. The Full Height Unfinished Basement, With Separate Walk-Up To 2-Car Garage, Offers The Potential For Additional Living Space Or Potential In-Law Suite. Additional Features Include: Circular Driveway With Lots Of Parking. 2-Car Garage With In-Side Entry To Mudroom. Massive, Almost Half Acre, Beautifully Treed Lot, Backing Onto A Forest, Offers Privacy Galore & Potential For Future Pool. Forced Air Gas Heat & A/C. Go To Multimedia To View More Photos, Video Walk Through & Floor Plans.
For sale
C$749,900
56 Robert St E, Penetanguishene, ON L9M 1K7
4beds
3baths
Single Family Residence
Built in ----
0.45 Square Feet Lot
$-- Zestimate®
C$--/sqft
C$-- HOA
What's special
Bright and convenient layoutLarge principal roomsUpdated eat-in kitchenWalk-out to large deckFamily roomOffers privacy galore
- 47 days |
- 9 |
- 0 |
Zillow last checked: 8 hours ago
Listing updated: November 06, 2025 at 11:04am
Listed by:
Royal LePage In Touch Realty
Source: TRREB,MLS®#: S12518330 Originating MLS®#: One Point Association of REALTORS
Originating MLS®#: One Point Association of REALTORS
Facts & features
Interior
Bedrooms & bathrooms
- Bedrooms: 4
- Bathrooms: 3
Heating
- Forced Air, Gas
Cooling
- Central Air
Features
- In-Law Capability
- Basement: Full,Walk-Up Access
- Has fireplace: No
Interior area
- Living area range: 2000-2500 null
Video & virtual tour
Property
Parking
- Total spaces: 10
- Parking features: Private Double, Circular Driveway, Inside Entrance
- Has garage: Yes
Features
- Stories: 2
- Patio & porch: Deck
- Exterior features: Privacy
- Pool features: None
- Has view: Yes
- View description: Forest, Trees/Woods
Lot
- Size: 0.45 Square Feet
- Features: Beach, Hospital, Lake/Pond, Marina, Wooded/Treed, Rectangular Lot
- Topography: Dry,Wooded/Treed
Details
- Parcel number: 584400346
Construction
Type & style
- Home type: SingleFamily
- Property subtype: Single Family Residence
Materials
- Brick, Aluminum Siding
- Foundation: Concrete Block
- Roof: Asphalt Shingle
Utilities & green energy
- Sewer: Sewer
Community & HOA
Location
- Region: Penetanguishene
Financial & listing details
- Annual tax amount: C$5,619
- Date on market: 11/6/2025
Royal LePage In Touch Realty
By pressing Contact Agent, you agree that the real estate professional identified above may call/text you about your search, which may involve use of automated means and pre-recorded/artificial voices. You don't need to consent as a condition of buying any property, goods, or services. Message/data rates may apply. You also agree to our Terms of Use. Zillow does not endorse any real estate professionals. We may share information about your recent and future site activity with your agent to help them understand what you're looking for in a home.
Price history
Price history
Price history is unavailable.
Public tax history
Public tax history
Tax history is unavailable.Climate risks
Neighborhood: L9M
Nearby schools
GreatSchools rating
No schools nearby
We couldn't find any schools near this home.
- Loading
