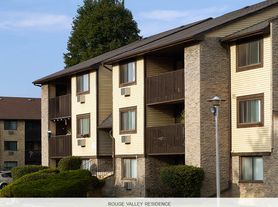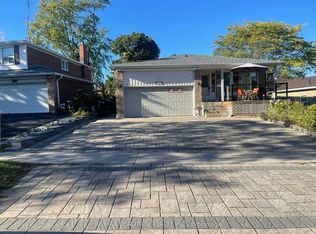Welcome to 56 Scarbell Dr, Toronto - a rare Highland Creek gem! Step into this beautifully renovated bungalow tucked away on a quiet cul-de-sac in one of Toronto's most desirable neighborhoods. Freshly painted and move-in ready, this spacious home features three bedrooms, including two elegant master suites with private ensuites, offering comfort and privacy for every family member. The modern maple kitchen is a true highlight, showcasing granite countertops, a designer backsplash, and brand-new stainless steel appliances - perfect for any cooking enthusiast. The open-concept layout shines with pot lights, crown molding, and gleaming hardwood floors, while new porcelain tiles add a touch of sophistication to the entrance. Enjoy year-round comfort with a central humidifier and appreciate the peaceful, family-friendly surroundings. Ideally located just minutes from top-rated schools, beautiful parks, Highway 401, the University of Toronto Scarborough, and the Pan Am Sports Centre, this home offers the perfect blend of tranquility and convenience. Don't miss this rare opportunity to experience the best of Highland Creek living!
House for rent
C$3,400/mo
56 Scarbell Dr, Toronto, ON M1C 5G8
3beds
Price may not include required fees and charges.
Singlefamily
Available now
-- Pets
Central air
Ensuite laundry
4 Attached garage spaces parking
Natural gas, forced air, fireplace
What's special
Quiet cul-de-sacSpacious homeModern maple kitchenGranite countertopsDesigner backsplashBrand-new stainless steel appliancesOpen-concept layout
- 1 day |
- -- |
- -- |
Travel times
Looking to buy when your lease ends?
Consider a first-time homebuyer savings account designed to grow your down payment with up to a 6% match & a competitive APY.
Facts & features
Interior
Bedrooms & bathrooms
- Bedrooms: 3
- Bathrooms: 3
- Full bathrooms: 3
Heating
- Natural Gas, Forced Air, Fireplace
Cooling
- Central Air
Appliances
- Laundry: Ensuite
Features
- Primary Bedroom - Main Floor
- Has fireplace: Yes
Property
Parking
- Total spaces: 4
- Parking features: Attached
- Has attached garage: Yes
- Details: Contact manager
Features
- Exterior features: Contact manager
Construction
Type & style
- Home type: SingleFamily
- Property subtype: SingleFamily
Materials
- Roof: Metal
Community & HOA
Location
- Region: Toronto
Financial & listing details
- Lease term: Contact For Details
Price history
Price history is unavailable.

