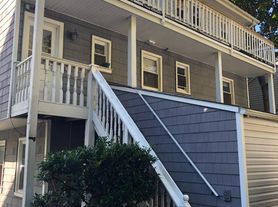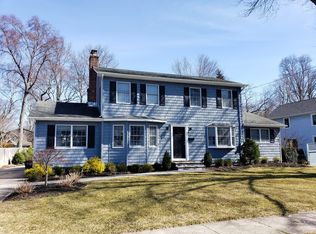This rare antique Victorian in Northport Village blends historic charm with modern convenience. Built-in 1896, this architectural gem features 10-ft ceilings, original molding, hardwood floors, tin ceilings, and stunning craftsmanship. The main level boasts a living room, sitting room, sunroom, full bath with clawfoot tub, and an open kitchen-dining area with stainless steel appliances and granite countertops. Upstairs, three spacious bedrooms, a full bath, and a primary suite with a coffered ceiling, Venetian plaster walls, and ample storage. The outdoor space includes a covered mahogany porch, fenced courtyard, koi pond, and a bluestone patio. Private parking for three cars is accessible via a deeded road. With brand-new windows, natural gas, CAC & public sewers, this is a rare find just one block from Main Street's restaurants, shops, and parks!
House for rent
$6,500/mo
56 Scudder Ave, Northport, NY 11768
3beds
1,877sqft
Price may not include required fees and charges.
Singlefamily
Available now
-- Pets
Central air
Gas dryer hookup laundry
3 Parking spaces parking
Natural gas
What's special
Koi pondCovered mahogany porchFenced courtyardSpacious bedroomsBluestone patioTin ceilingsStainless steel appliances
- 42 days |
- -- |
- -- |
Travel times
Looking to buy when your lease ends?
Consider a first-time homebuyer savings account designed to grow your down payment with up to a 6% match & a competitive APY.
Facts & features
Interior
Bedrooms & bathrooms
- Bedrooms: 3
- Bathrooms: 2
- Full bathrooms: 2
Heating
- Natural Gas
Cooling
- Central Air
Appliances
- Included: Dishwasher, Dryer, Microwave, Range, Refrigerator, Washer
- Laundry: Gas Dryer Hookup, In Basement, In Unit, Washer Hookup, Washer/Dryer Hookup
Features
- Built-in Features, Cathedral Ceiling(s), Chandelier, Chefs Kitchen, Crown Molding, Eat-in Kitchen, Entrance Foyer, First Floor Full Bath, Formal Dining, Granite Counters, High Ceilings, High Speed Internet, Kitchen Island, Marble Counters, Open Kitchen, Original Details, Pantry, Soaking Tub, Stone Counters, Storage, Walk Through Kitchen, Walk-In Closet(s)
- Flooring: Wood
- Has basement: Yes
Interior area
- Total interior livable area: 1,877 sqft
Property
Parking
- Total spaces: 3
- Parking features: Driveway
- Details: Contact manager
Features
- Exterior features: Architecture Style: Victorian, Built-in Features, Cathedral Ceiling(s), Chandelier, Chefs Kitchen, Crown Molding, Driveway, Eat-in Kitchen, Entrance Foyer, First Floor Full Bath, Flooring: Wood, Formal Dining, Garbage included in rent, Garden, Gas Dryer Hookup, Gas Water Heater, Granite Counters, Heating: Gas, High Ceilings, High Speed Internet, In Basement, Kitchen Island, Lighting, Mailbox, Marble Counters, Open Kitchen, Original Details, Pantry, Private Entrance, Rain Gutters, Recycling included in rent, Soaking Tub, Stone Counters, Storage, View Type: Neighborhood, Walk Through Kitchen, Walk-In Closet(s), Washer Hookup, Washer/Dryer Hookup
Details
- Parcel number: 0404009000200060000
Construction
Type & style
- Home type: SingleFamily
- Property subtype: SingleFamily
Condition
- Year built: 1896
Utilities & green energy
- Utilities for property: Garbage
Community & HOA
Location
- Region: Northport
Financial & listing details
- Lease term: 12 Months
Price history
| Date | Event | Price |
|---|---|---|
| 10/16/2025 | Price change | $6,500-13.3%$3/sqft |
Source: OneKey® MLS #914268 | ||
| 9/19/2025 | Listed for rent | $7,500$4/sqft |
Source: OneKey® MLS #914268 | ||
| 5/2/2025 | Sold | $1,190,000-7%$634/sqft |
Source: | ||
| 3/25/2025 | Pending sale | $1,279,000$681/sqft |
Source: | ||
| 3/5/2025 | Listed for sale | $1,279,000+61.9%$681/sqft |
Source: | ||

