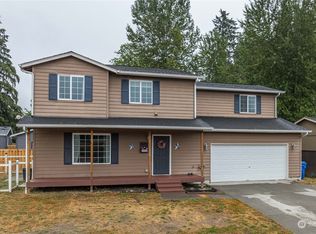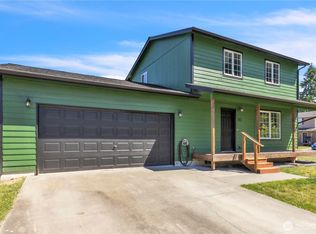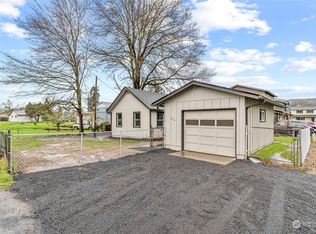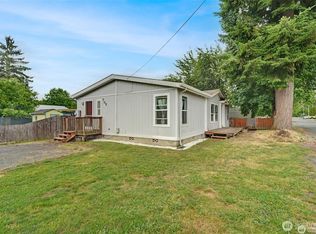Sold
Listed by:
David Thelin,
Windermere Northwest Living
Bought with: Realty One Group Pacifica
Zestimate®
$370,000
56 Shear Street SW, Castle Rock, WA 98611
3beds
1,872sqft
Single Family Residence
Built in 1920
10,001.38 Square Feet Lot
$370,000 Zestimate®
$198/sqft
$2,232 Estimated rent
Home value
$370,000
$352,000 - $389,000
$2,232/mo
Zestimate® history
Loading...
Owner options
Explore your selling options
What's special
Welcome Home! You will love this charming 2-story 3-bedroom, 2-bath home on a large lot in downtown Castle Rock! The spacious living room features engineered hardwood flooring, arched doorways, and a massive built-in bookcase. The kitchen showcases tile flooring, quartz countertops, oak cabinets, and stainless steel appliances. All three bedrooms are spacious, with 1 on the main floor and 2 up. The home also features ductless heating and cooling, walk-in closets, ceiling fans, a newer roof, updated plumbing, updated electrical, a wood deck, and much more! All situated on a massive 100x100 fenced corner lot. Plenty of space for a garage or that shop you have always wanted! Schedule a personal viewing appointment today!
Zillow last checked: 8 hours ago
Listing updated: November 18, 2025 at 12:33pm
Listed by:
David Thelin,
Windermere Northwest Living
Bought with:
Pam Whittle, 23037218
Realty One Group Pacifica
Source: NWMLS,MLS#: 2365756
Facts & features
Interior
Bedrooms & bathrooms
- Bedrooms: 3
- Bathrooms: 2
- Full bathrooms: 1
- 3/4 bathrooms: 1
- Main level bathrooms: 1
- Main level bedrooms: 1
Bedroom
- Level: Main
Bathroom full
- Level: Main
Dining room
- Level: Main
Entry hall
- Level: Main
Kitchen without eating space
- Level: Main
Living room
- Level: Main
Utility room
- Level: Main
Heating
- Ductless, Wall Unit(s), Electric
Cooling
- Ductless
Appliances
- Included: Dishwasher(s), Disposal, Refrigerator(s), Stove(s)/Range(s), Garbage Disposal, Water Heater: Electric Tank, Water Heater Location: Utility Area
Features
- Ceiling Fan(s), Dining Room
- Flooring: Ceramic Tile, Engineered Hardwood
- Windows: Double Pane/Storm Window
- Basement: None
- Has fireplace: No
Interior area
- Total structure area: 1,872
- Total interior livable area: 1,872 sqft
Property
Parking
- Parking features: None, RV Parking
Features
- Levels: Two
- Stories: 2
- Entry location: Main
- Patio & porch: Ceiling Fan(s), Double Pane/Storm Window, Dining Room, Walk-In Closet(s), Water Heater
- Has view: Yes
- View description: Territorial
- Frontage length: Waterfront Ft: None
Lot
- Size: 10,001 sqft
- Dimensions: 100 x 100
- Features: Corner Lot, Paved, Cable TV, Deck, Fenced-Fully, RV Parking
- Topography: Level
- Residential vegetation: Garden Space
Details
- Parcel number: 30354
- Zoning: R01
- Zoning description: Jurisdiction: City
- Special conditions: Standard
- Other equipment: Leased Equipment: None
Construction
Type & style
- Home type: SingleFamily
- Property subtype: Single Family Residence
Materials
- Cement Planked, Cement Plank
- Foundation: Poured Concrete
- Roof: Composition
Condition
- Good
- Year built: 1920
- Major remodel year: 1997
Utilities & green energy
- Electric: Company: Cowlitz PUD
- Sewer: Sewer Connected, Company: City of Castle Rock
- Water: Public, Company: City of Castle Rock
Community & neighborhood
Location
- Region: Castle Rock
- Subdivision: Castle Rock
Other
Other facts
- Listing terms: Cash Out,Conventional,FHA,State Bond,USDA Loan,VA Loan
- Cumulative days on market: 158 days
Price history
| Date | Event | Price |
|---|---|---|
| 11/18/2025 | Sold | $370,000+1.4%$198/sqft |
Source: | ||
| 10/25/2025 | Pending sale | $365,000$195/sqft |
Source: | ||
| 10/22/2025 | Price change | $365,000-1.4%$195/sqft |
Source: | ||
| 10/6/2025 | Price change | $370,000-1.3%$198/sqft |
Source: | ||
| 9/22/2025 | Price change | $375,000-1.3%$200/sqft |
Source: | ||
Public tax history
| Year | Property taxes | Tax assessment |
|---|---|---|
| 2024 | $2,392 +14.8% | $282,260 +11.1% |
| 2023 | $2,083 -4.9% | $254,120 -9.1% |
| 2022 | $2,191 | $279,440 +17.3% |
Find assessor info on the county website
Neighborhood: 98611
Nearby schools
GreatSchools rating
- 2/10Castle Rock Elementary SchoolGrades: PK-5Distance: 0.1 mi
- 3/10Castle Rock Middle SchoolGrades: 6-8Distance: 0.1 mi
- 2/10Castle Rock High SchoolGrades: 9-12Distance: 0.9 mi
Schools provided by the listing agent
- Elementary: Castle Rock Elem
- Middle: Castle Rock Mid
- High: Castle Rock High
Source: NWMLS. This data may not be complete. We recommend contacting the local school district to confirm school assignments for this home.

Get pre-qualified for a loan
At Zillow Home Loans, we can pre-qualify you in as little as 5 minutes with no impact to your credit score.An equal housing lender. NMLS #10287.



