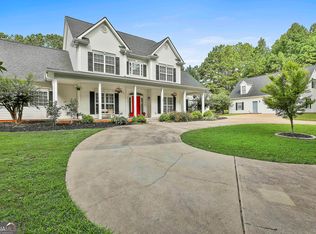Closed
$405,000
56 Shilling Way, Newnan, GA 30263
3beds
2,027sqft
Single Family Residence
Built in 1997
1.03 Acres Lot
$405,200 Zestimate®
$200/sqft
$2,159 Estimated rent
Home value
$405,200
$369,000 - $446,000
$2,159/mo
Zestimate® history
Loading...
Owner options
Explore your selling options
What's special
IMMACULATE RANCH HOME IN SOUGHT AFTER HALT WHISTLE! Spacious kitchen w/granite countertops, tiled backsplash,stainless appliances, granite top island w/breakfast bar & breakfast area,hardwood flooring & pantry. Family room w/double trey ceiling, fireplace w/gas logs & marble surround & hardwood flooring. Dining room w/hardwood flooring. Primary bedroom on main w/double trey ceiling. Tiled primary bath w/double vanity, garden tub, separate shower & his & hers walk-in closets. Two guest bedrooms on main - both w/closets & tiled guest bathroom in hallway w/vanity & shower/tub. Back deck installed in 2020 with Trex deck material overlooking awesome flat backyard w/shed. Split bedroom plan and top rated schools.
Zillow last checked: 8 hours ago
Listing updated: June 06, 2025 at 10:43am
Listed by:
Tom W Barron 404-936-7422,
Lindsey's Inc., Realtors
Bought with:
Jessica Mottola, 360131
Source: GAMLS,MLS#: 10491393
Facts & features
Interior
Bedrooms & bathrooms
- Bedrooms: 3
- Bathrooms: 2
- Full bathrooms: 2
- Main level bathrooms: 2
- Main level bedrooms: 3
Dining room
- Features: Separate Room
Kitchen
- Features: Breakfast Area, Breakfast Bar, Kitchen Island, Pantry, Solid Surface Counters
Heating
- Central, Forced Air, Natural Gas
Cooling
- Ceiling Fan(s), Central Air, Electric
Appliances
- Included: Dishwasher, Gas Water Heater, Microwave, Oven/Range (Combo), Refrigerator, Stainless Steel Appliance(s)
- Laundry: Common Area
Features
- Double Vanity, Master On Main Level, Separate Shower, Soaking Tub, Split Bedroom Plan, Tile Bath, Tray Ceiling(s), Walk-In Closet(s)
- Flooring: Carpet, Hardwood, Tile
- Windows: Double Pane Windows
- Basement: None
- Attic: Pull Down Stairs
- Number of fireplaces: 1
- Fireplace features: Factory Built, Family Room, Gas Log, Gas Starter
- Common walls with other units/homes: No Common Walls
Interior area
- Total structure area: 2,027
- Total interior livable area: 2,027 sqft
- Finished area above ground: 2,027
- Finished area below ground: 0
Property
Parking
- Total spaces: 2
- Parking features: Attached, Garage, Garage Door Opener, Kitchen Level, Side/Rear Entrance, Storage
- Has attached garage: Yes
Features
- Levels: One
- Stories: 1
- Patio & porch: Deck
Lot
- Size: 1.03 Acres
- Features: Level
Details
- Additional structures: Shed(s)
- Parcel number: 084 5138 047
Construction
Type & style
- Home type: SingleFamily
- Architectural style: Ranch
- Property subtype: Single Family Residence
Materials
- Stucco
- Foundation: Slab
- Roof: Composition
Condition
- Resale
- New construction: No
- Year built: 1997
Utilities & green energy
- Sewer: Septic Tank
- Water: Public
- Utilities for property: Cable Available, Electricity Available, High Speed Internet, Natural Gas Available, Phone Available, Underground Utilities, Water Available
Community & neighborhood
Security
- Security features: Smoke Detector(s)
Community
- Community features: Street Lights
Location
- Region: Newnan
- Subdivision: Halt Whistle
HOA & financial
HOA
- Has HOA: No
- Services included: None
Other
Other facts
- Listing agreement: Exclusive Right To Sell
- Listing terms: 1031 Exchange,Cash,Conventional,FHA,VA Loan
Price history
| Date | Event | Price |
|---|---|---|
| 6/6/2025 | Sold | $405,000-5.8%$200/sqft |
Source: | ||
| 4/22/2025 | Pending sale | $430,000$212/sqft |
Source: | ||
| 4/2/2025 | Listed for sale | $430,000+100%$212/sqft |
Source: | ||
| 3/18/2004 | Sold | $215,000+1062.2%$106/sqft |
Source: Public Record | ||
| 8/20/1996 | Sold | $18,500$9/sqft |
Source: Public Record | ||
Public tax history
| Year | Property taxes | Tax assessment |
|---|---|---|
| 2025 | $1,238 +0.2% | $128,969 -2.9% |
| 2024 | $1,235 +37.4% | $132,828 +16.6% |
| 2023 | $899 -1.4% | $113,879 +4.5% |
Find assessor info on the county website
Neighborhood: 30263
Nearby schools
GreatSchools rating
- 6/10Northside Elementary SchoolGrades: PK-5Distance: 1.3 mi
- 7/10Madras Middle SchoolGrades: 6-8Distance: 1.2 mi
- 7/10Newnan High SchoolGrades: 9-12Distance: 5.3 mi
Schools provided by the listing agent
- Elementary: Northside Elementary
- Middle: Madras
- High: Newnan
Source: GAMLS. This data may not be complete. We recommend contacting the local school district to confirm school assignments for this home.
Get a cash offer in 3 minutes
Find out how much your home could sell for in as little as 3 minutes with a no-obligation cash offer.
Estimated market value
$405,200
Get a cash offer in 3 minutes
Find out how much your home could sell for in as little as 3 minutes with a no-obligation cash offer.
Estimated market value
$405,200
