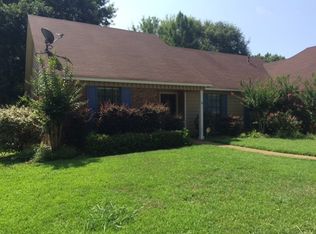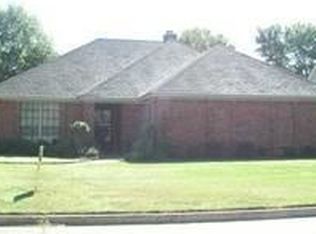Don't miss out on this wonderful home in Brandon Schools! Home features 4 large bedrooms, 2 full baths, 2 car garage. From the moment you walk in you will feel right at home and comfortable! A welcoming foyer that leads to a very large and open greatroom with vaulted/beamed ceiling and brick fireplace with gas logs. Kitchen has tons of space with counters and cabinets and an eat in kitchen large enough to be used for a formal dining area! All the bedrooms are very spacious! Many updates have been added to the home by the current owners such as..Vinyl Windows, Vinyl flooring through the home except for bedrooms, Pergola over patio, Fresh Paint, converted screened porch to sunroom, new stainless steel appliances, new landscaping, storage shed, HVAC , hot water heater, and roof! Sellers are in the process of updating kitchen with all new stainless steel appliances also! Hurry and call a REALTOR today to see this lovely home!
This property is off market, which means it's not currently listed for sale or rent on Zillow. This may be different from what's available on other websites or public sources.


