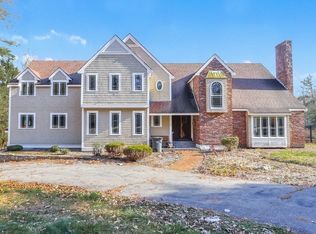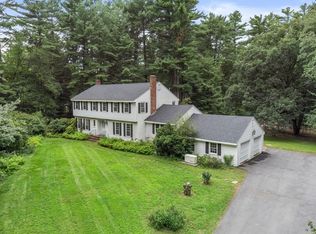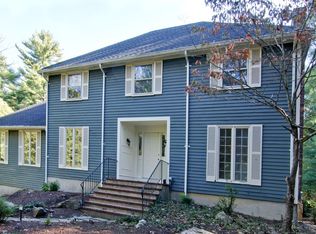Sold for $1,125,000
$1,125,000
56 Spywood Rd, Sherborn, MA 01770
4beds
3,717sqft
Single Family Residence
Built in 1970
3.2 Acres Lot
$1,123,000 Zestimate®
$303/sqft
$5,688 Estimated rent
Home value
$1,123,000
$1.03M - $1.21M
$5,688/mo
Zestimate® history
Loading...
Owner options
Explore your selling options
What's special
This charming 4 bed, 4 bath Colonial home, set on over 3 acres in the sought-after Bogastow Brook neighborhood of Sherborn, presents a fantastic opportunity to own. The property is beautifully landscaped and features a circular driveway, providing a welcoming entrance. Inside, you'll find a renovated granite and stainless steel eat-in kitchen with a pantry/laundry room and breakfast bar that opens to a beautiful sunroom. Step out from the sunroom onto the deck, perfect for summer cookouts, and enjoy the stunning backyard. The home also boasts a spacious family room with cathedral ceilings and a fireplace, a formal living room with a fireplace, a dining room, and an entry foyer on the first floor. Upstairs, the large primary bedroom includes a private bathroom, and one of the bedrooms offers a walk-up attic with potential for expansion. The lower level has been tastefully renovated and provides access to the 2-car garage. Inside has been freshly painted and bathrooms have been updated!
Zillow last checked: 8 hours ago
Listing updated: June 20, 2025 at 11:05am
Listed by:
Ryan Seward 617-548-2669,
Coldwell Banker Realty - Waltham 781-893-0808
Bought with:
Ryan Seward
Coldwell Banker Realty - Waltham
Source: MLS PIN,MLS#: 73351151
Facts & features
Interior
Bedrooms & bathrooms
- Bedrooms: 4
- Bathrooms: 4
- Full bathrooms: 2
- 1/2 bathrooms: 2
- Main level bathrooms: 1
Primary bedroom
- Features: Bathroom - Full, Ceiling Fan(s), Closet - Linen, Flooring - Hardwood, Window(s) - Picture, Lighting - Overhead, Closet - Double
- Level: Second
- Area: 195
- Dimensions: 15 x 13
Bedroom 2
- Features: Ceiling Fan(s), Closet, Flooring - Hardwood, Window(s) - Picture, Lighting - Overhead, Closet - Double
- Level: Second
- Area: 180
- Dimensions: 15 x 12
Bedroom 3
- Features: Ceiling Fan(s), Closet, Flooring - Hardwood, Window(s) - Picture, Cable Hookup, Lighting - Overhead
- Level: Second
- Area: 143
- Dimensions: 13 x 11
Bedroom 4
- Features: Ceiling Fan(s), Closet, Flooring - Hardwood, Window(s) - Picture, Lighting - Overhead
- Level: Second
- Area: 132
- Dimensions: 12 x 11
Primary bathroom
- Features: Yes
Bathroom 1
- Features: Bathroom - Full, Bathroom - Double Vanity/Sink, Bathroom - Tiled With Tub & Shower, Window(s) - Picture, Double Vanity, Recessed Lighting
- Level: Second
- Area: 78
- Dimensions: 13 x 6
Bathroom 2
- Features: Bathroom - Full, Bathroom - Tiled With Tub & Shower, Flooring - Stone/Ceramic Tile, Window(s) - Picture, Recessed Lighting, Lighting - Overhead
- Level: Second
- Area: 63
- Dimensions: 9 x 7
Bathroom 3
- Features: Bathroom - Half, Flooring - Stone/Ceramic Tile, Lighting - Overhead, Pedestal Sink
- Level: Main,First
- Area: 35
- Dimensions: 7 x 5
Dining room
- Features: Closet/Cabinets - Custom Built, Flooring - Hardwood, Window(s) - Bay/Bow/Box, Lighting - Pendant
- Level: Main,First
- Area: 204
- Dimensions: 17 x 12
Family room
- Features: Wood / Coal / Pellet Stove, Cathedral Ceiling(s), Closet/Cabinets - Custom Built, Flooring - Hardwood, Window(s) - Picture, Cable Hookup, Lighting - Overhead
- Level: Main,First
- Area: 400
- Dimensions: 25 x 16
Kitchen
- Features: Flooring - Stone/Ceramic Tile, Dining Area, Pantry, Countertops - Stone/Granite/Solid, Breakfast Bar / Nook, Open Floorplan, Recessed Lighting, Stainless Steel Appliances, Peninsula
- Level: Main,First
- Area: 276
- Dimensions: 23 x 12
Living room
- Features: Wood / Coal / Pellet Stove, Flooring - Hardwood, Window(s) - Bay/Bow/Box
- Level: Main,First
- Area: 322
- Dimensions: 23 x 14
Heating
- Baseboard, Oil
Cooling
- Wall Unit(s), None, Whole House Fan
Appliances
- Included: Water Heater, Oven, Dishwasher, Microwave, Range, Refrigerator, Plumbed For Ice Maker
- Laundry: First Floor, Electric Dryer Hookup, Washer Hookup
Features
- Bathroom - Half, Lighting - Overhead, Closet - Double, Beamed Ceilings, Vaulted Ceiling(s), Closet/Cabinets - Custom Built, Open Floorplan, Recessed Lighting, Dining Area, Cedar Closet(s), Bathroom, Foyer, Sun Room, Bonus Room, Media Room, Walk-up Attic, High Speed Internet
- Flooring: Tile, Hardwood, Other, Flooring - Stone/Ceramic Tile, Laminate
- Doors: Insulated Doors
- Windows: Skylight, Picture, Insulated Windows, Screens
- Basement: Full,Partial,Finished,Walk-Out Access,Interior Entry,Garage Access,Concrete
- Number of fireplaces: 3
- Fireplace features: Family Room, Living Room
Interior area
- Total structure area: 3,717
- Total interior livable area: 3,717 sqft
- Finished area above ground: 3,093
- Finished area below ground: 624
Property
Parking
- Total spaces: 10
- Parking features: Attached, Under, Garage Door Opener, Storage, Workshop in Garage, Garage Faces Side, Paved Drive, Off Street, Paved
- Attached garage spaces: 2
- Uncovered spaces: 8
Features
- Patio & porch: Deck
- Exterior features: Deck, Rain Gutters, Screens
Lot
- Size: 3.20 Acres
- Features: Corner Lot, Easements, Cleared, Gentle Sloping, Level
Details
- Parcel number: 742698
- Zoning: RC
Construction
Type & style
- Home type: SingleFamily
- Architectural style: Colonial
- Property subtype: Single Family Residence
Materials
- Frame, Stone
- Foundation: Concrete Perimeter
- Roof: Shingle
Condition
- Year built: 1970
Utilities & green energy
- Electric: Circuit Breakers, 200+ Amp Service
- Sewer: Private Sewer
- Water: Private
- Utilities for property: for Electric Range, for Electric Oven, for Electric Dryer, Washer Hookup, Icemaker Connection
Community & neighborhood
Community
- Community features: Park, Walk/Jog Trails, Conservation Area, Public School
Location
- Region: Sherborn
Other
Other facts
- Listing terms: Contract
Price history
| Date | Event | Price |
|---|---|---|
| 6/20/2025 | Sold | $1,125,000-2.1%$303/sqft |
Source: MLS PIN #73351151 Report a problem | ||
| 5/19/2025 | Contingent | $1,149,000$309/sqft |
Source: MLS PIN #73351151 Report a problem | ||
| 5/16/2025 | Price change | $1,149,000-4.2%$309/sqft |
Source: MLS PIN #73351151 Report a problem | ||
| 4/22/2025 | Price change | $1,199,000-4%$323/sqft |
Source: MLS PIN #73351151 Report a problem | ||
| 3/27/2025 | Listed for sale | $1,249,000+4.1%$336/sqft |
Source: MLS PIN #73351151 Report a problem | ||
Public tax history
| Year | Property taxes | Tax assessment |
|---|---|---|
| 2025 | $20,732 +9.1% | $1,250,400 +11.5% |
| 2024 | $19,008 +11.2% | $1,121,400 +18.2% |
| 2023 | $17,086 +5.1% | $948,700 +11% |
Find assessor info on the county website
Neighborhood: 01770
Nearby schools
GreatSchools rating
- 8/10Pine Hill Elementary SchoolGrades: PK-5Distance: 3 mi
- 8/10Dover-Sherborn Regional Middle SchoolGrades: 6-8Distance: 2.5 mi
- 10/10Dover-Sherborn Regional High SchoolGrades: 9-12Distance: 2.5 mi
Schools provided by the listing agent
- Elementary: Pine Hill
- Middle: Dover/Sherborn
- High: Dover/Sherborn
Source: MLS PIN. This data may not be complete. We recommend contacting the local school district to confirm school assignments for this home.
Get a cash offer in 3 minutes
Find out how much your home could sell for in as little as 3 minutes with a no-obligation cash offer.
Estimated market value$1,123,000
Get a cash offer in 3 minutes
Find out how much your home could sell for in as little as 3 minutes with a no-obligation cash offer.
Estimated market value
$1,123,000


