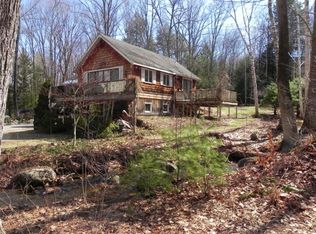Closed
Listed by:
Debra Allen,
Allison James Estates and Homes
Bought with: EXP Realty
$649,000
56 Stark Lane, Dunbarton, NH 03046
3beds
2,314sqft
Single Family Residence
Built in 1994
5.38 Acres Lot
$679,600 Zestimate®
$280/sqft
$3,663 Estimated rent
Home value
$679,600
$646,000 - $714,000
$3,663/mo
Zestimate® history
Loading...
Owner options
Explore your selling options
What's special
This charming cape style home has been lovingly maintained and exudes pride of ownership through-out! Nestled on 5.3 acres and set back off the road for privacy, this unique property offers a picturesque setting reminiscent of days gone by, w/rare level open land bounded by stone walls. No shortage of outdoor living space here! The inviting front porch and the expansive wrap around deck and fire pit area, are sure to accommodate all of your gatherings. You'll be equally delighted with the interior of this tastefully updated home. FROM the tiled entry and HW staircase, dramatic two-story family room w/HW floors, cozy wood stove, deck access and overlook above, A FIRST FLOOR PRIMARY BEDROOM/SUITE w/new carpet and updated bath, granite top dbl sink vanity, custom tiled shower and floors and luxurious soaking tub. A spacious kitchen w/breakfast nook, updated SS appliances and tiled floors. Formal dining room w/chair railing and HW floors. Two large bedrms up w/new carpet and updated full bath, TO the finished basement w/custom woodwork and new flooring, central AC, all new carpet and professionally painted inside and out! You'll find many pleasant surprises! The property also features an oversized 2 car garage w/workshop, walk-up storage, 2 carports for all of your toys plus 2 sheds and a custom chicken coop w/ power & water. DON'T LET THE 1700SF FOOL YOU, this home is well over 1800SF above ground w/the two-story open spaces included. OFFER DEADLINE IS MONDAY 02/26 AT NOON.
Zillow last checked: 8 hours ago
Listing updated: March 30, 2024 at 08:44am
Listed by:
Debra Allen,
Allison James Estates and Homes
Bought with:
Penny Cromwell
EXP Realty
Source: PrimeMLS,MLS#: 4985837
Facts & features
Interior
Bedrooms & bathrooms
- Bedrooms: 3
- Bathrooms: 3
- Full bathrooms: 2
- 1/2 bathrooms: 1
Heating
- Oil, Wood, Hot Air, Wood Stove
Cooling
- Central Air
Appliances
- Included: Dishwasher, Range Hood, Microwave, Electric Range, Refrigerator, Tankless Water Heater
Features
- Cathedral Ceiling(s), Ceiling Fan(s), Dining Area, Primary BR w/ BA, Natural Woodwork, Soaking Tub, Walk-In Closet(s)
- Flooring: Carpet, Ceramic Tile, Hardwood, Vinyl Plank
- Basement: Bulkhead,Concrete Floor,Full,Partially Finished,Storage Space,Interior Access,Basement Stairs,Interior Entry
Interior area
- Total structure area: 2,764
- Total interior livable area: 2,314 sqft
- Finished area above ground: 1,700
- Finished area below ground: 614
Property
Parking
- Total spaces: 6
- Parking features: Gravel, Auto Open, Storage Above, Parking Spaces 6+, Detached
- Garage spaces: 2
Accessibility
- Accessibility features: 1st Floor Bedroom, 1st Floor Full Bathroom, 1st Floor Hrd Surfce Flr
Features
- Levels: 1.75
- Stories: 1
- Patio & porch: Covered Porch
- Exterior features: Building, Deck, Poultry Coop
- Frontage length: Road frontage: 31
Lot
- Size: 5.38 Acres
- Features: Country Setting, Field/Pasture, Landscaped, Level, Open Lot, Rural
Details
- Additional structures: Outbuilding
- Parcel number: DUNBMG2B05L16
- Zoning description: MDR
Construction
Type & style
- Home type: SingleFamily
- Architectural style: Cape
- Property subtype: Single Family Residence
Materials
- Wood Frame, Clapboard Exterior, Wood Exterior
- Foundation: Poured Concrete
- Roof: Metal,Architectural Shingle,Asphalt Shingle
Condition
- New construction: No
- Year built: 1994
Utilities & green energy
- Electric: Circuit Breakers
- Sewer: Leach Field, Private Sewer, Septic Tank
- Utilities for property: Phone
Community & neighborhood
Location
- Region: Dunbarton
Price history
| Date | Event | Price |
|---|---|---|
| 3/29/2024 | Sold | $649,000+11.9%$280/sqft |
Source: | ||
| 2/27/2024 | Contingent | $579,900$251/sqft |
Source: | ||
| 2/22/2024 | Listed for sale | $579,900+114.8%$251/sqft |
Source: | ||
| 11/18/2016 | Sold | $270,000+0%$117/sqft |
Source: | ||
| 10/8/2016 | Pending sale | $269,900$117/sqft |
Source: RE/MAX Synergy #4601467 Report a problem | ||
Public tax history
| Year | Property taxes | Tax assessment |
|---|---|---|
| 2024 | $7,653 +3.2% | $290,100 |
| 2023 | $7,418 +11.3% | $290,100 |
| 2022 | $6,666 +3.1% | $290,100 |
Find assessor info on the county website
Neighborhood: 03046
Nearby schools
GreatSchools rating
- 5/10Dunbarton Elementary SchoolGrades: K-6Distance: 1.8 mi
- 3/10Weare Middle SchoolGrades: 4-8Distance: 5.1 mi
- 9/10Bow High SchoolGrades: 9-12Distance: 4.9 mi
Schools provided by the listing agent
- Elementary: Dunbarton Elementary
- Middle: Bow Memorial School
- High: Bow High School
- District: Dunbarton
Source: PrimeMLS. This data may not be complete. We recommend contacting the local school district to confirm school assignments for this home.

Get pre-qualified for a loan
At Zillow Home Loans, we can pre-qualify you in as little as 5 minutes with no impact to your credit score.An equal housing lender. NMLS #10287.
